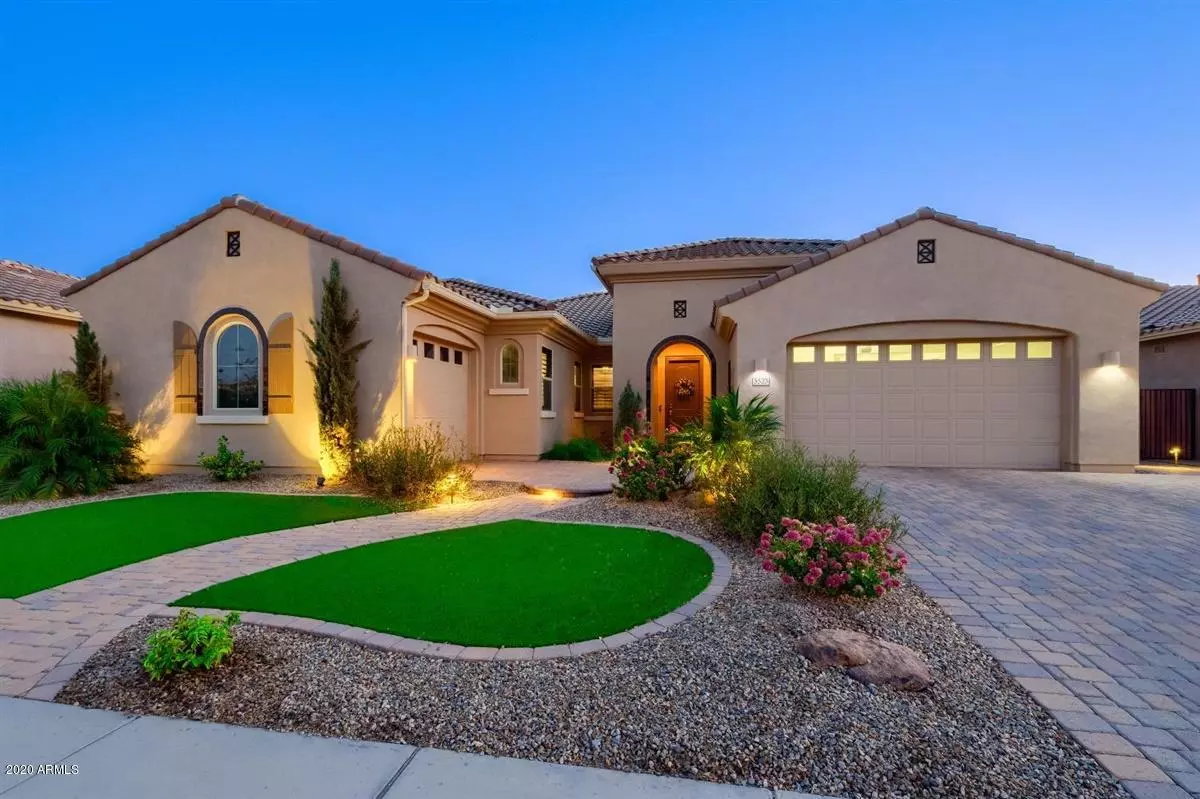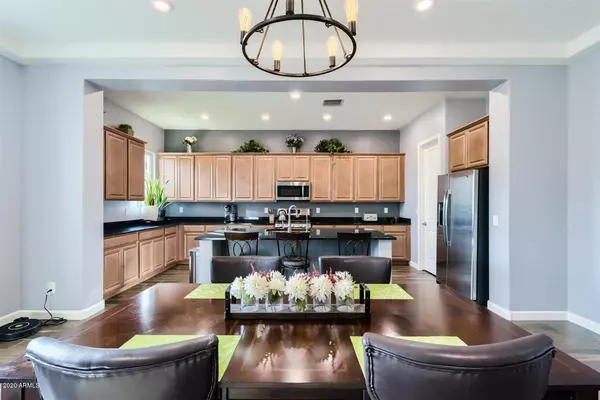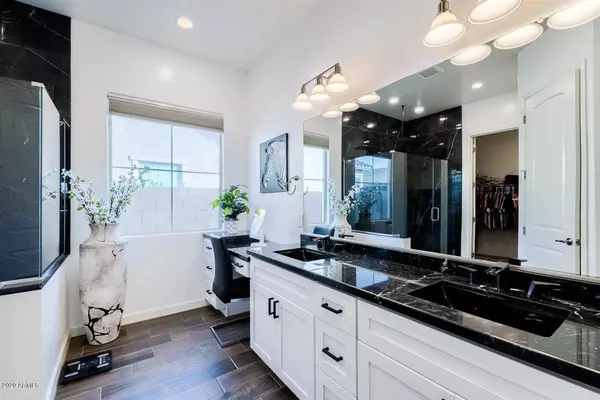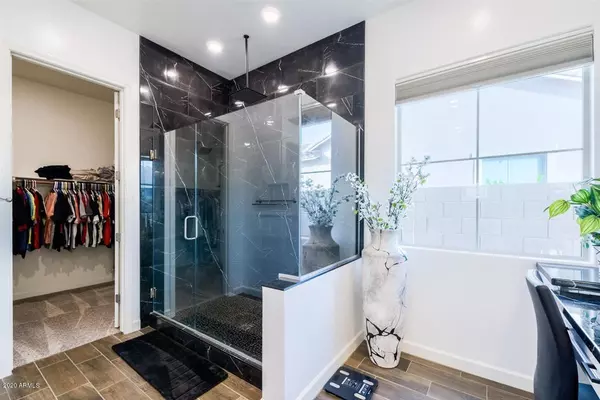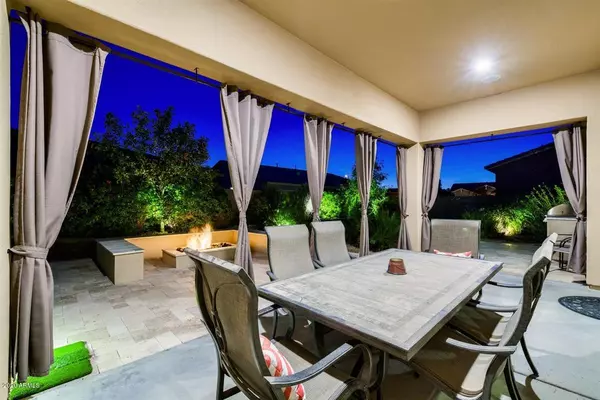$626,000
$624,999
0.2%For more information regarding the value of a property, please contact us for a free consultation.
4 Beds
3 Baths
3,046 SqFt
SOLD DATE : 12/02/2020
Key Details
Sold Price $626,000
Property Type Single Family Home
Sub Type Single Family - Detached
Listing Status Sold
Purchase Type For Sale
Square Footage 3,046 sqft
Price per Sqft $205
Subdivision Layton Lakes Phase 2B And Parcel 21
MLS Listing ID 6142177
Sold Date 12/02/20
Style Spanish
Bedrooms 4
HOA Fees $96/qua
HOA Y/N Yes
Originating Board Arizona Regional Multiple Listing Service (ARMLS)
Year Built 2017
Annual Tax Amount $3,049
Tax Year 2020
Lot Size 9,000 Sqft
Acres 0.21
Property Description
Exquisite design and modern luxury are uniquely embodied in this Spanish contemporary beauty nestled in the coveted Layton Lakes community. Stunning curb appeal will make you the envy of all your new neighbors. A grand expansive open floor plan sets the stage for family time and entertaining. Boasting rich wood-grain tile, and opulent tray ceilings throughout the entire home. Every detail was carefully selected and quality crafted. The kitchen is a chef's dream, with granite counters, stainless steel appliances, and an abundance of cabinetry, you never run out of space! A master suite of master proportions that could make an avid spa-goer envious of the en-suite. Striking granite counters and shower surround contrast the clean white cabinets in a gorgeous fashion with a bonus vanity and massive walk-in. Spend countless hours enjoying your resort styled backyard, travertine extended patio, additional seating area and fire pit, putting green, all encompassed by lush professional landscaping. Az living at its finest.
Whether you are a leisurely stroller or a dedicated runner, the meandering walking paths found throughout Layton Lakes are easily accessible for everyone to enjoy and experience the beauty of this master planned community. The community's network of walking paths and trails connect residents to parks, which feature many amenities and usable space for resident and community use. Beautiful lakes line these paths, allowing you to leave behind the stress of the day. The lakes are stocked for catch and release fishing. Shaded ramadas host picnic tables and barbeque grills for small or large events. Tot lots are a fun place for the kids to get outside and play. Layton Lakes also features centrally located tennis courts, volleyball, splash pad, baseball and soccer fields for your enjoyment.
The birthday pavilion allows you to celebrate all of life's joys with friends and neighbors. Homeowners may reserve the pavilion by using the reservation form in the calendar menu.
Nestled beneath shade trees, benches line the perimeter of the playgrounds, providing a great place to supervise children at play. Little ones will enjoy the many tot lots scattered throughout the Layton Lakes community. The parks expanses of grassy, open areas are great for playing catch or soccer. Whether you are having a picnic, shooting hoops on one of the basketball courts or playing frisbee, the parks are a great place for neighbors to get together and enjoy our pleasant Arizona weather in a great community.
Location
State AZ
County Maricopa
Community Layton Lakes Phase 2B And Parcel 21
Direction Head west on Queen Creek Rd, Turn left onto Layton Lakes Blvd, Turn right onto Olive Ln, Turn left onto Huachuca Way, which becomes Honeysuckle Dr. Property will be on the left.
Rooms
Other Rooms Great Room
Master Bedroom Not split
Den/Bedroom Plus 5
Separate Den/Office Y
Interior
Interior Features Eat-in Kitchen, Breakfast Bar, 9+ Flat Ceilings, No Interior Steps, Kitchen Island, Pantry, Double Vanity, Full Bth Master Bdrm, High Speed Internet, Granite Counters
Heating Natural Gas
Cooling Refrigeration, Ceiling Fan(s)
Flooring Carpet, Tile
Fireplaces Type Fire Pit
Fireplace Yes
Window Features Double Pane Windows, Low Emissivity Windows
SPA None
Laundry Inside
Exterior
Exterior Feature Covered Patio(s), Patio, Private Yard, Sport Court(s), Built-in Barbecue
Garage Dir Entry frm Garage, Electric Door Opener, Side Vehicle Entry, Tandem
Garage Spaces 4.0
Garage Description 4.0
Fence Block
Pool None
Community Features Lake Subdivision, Tennis Court(s), Playground, Biking/Walking Path
Utilities Available SRP, SW Gas
Amenities Available Management
Waterfront No
Roof Type Tile
Building
Lot Description Grass Back, Synthetic Grass Frnt
Story 1
Builder Name LENNAR HOMES
Sewer Public Sewer
Water City Water
Architectural Style Spanish
Structure Type Covered Patio(s), Patio, Private Yard, Sport Court(s), Built-in Barbecue
New Construction No
Schools
Elementary Schools Haley Elementary
Middle Schools Santan Junior High School
High Schools Perry High School
School District Chandler Unified District
Others
HOA Name LAYTON LAKES
HOA Fee Include Common Area Maint
Senior Community No
Tax ID 313-19-731
Ownership Fee Simple
Acceptable Financing Cash, Conventional, VA Loan
Horse Property N
Listing Terms Cash, Conventional, VA Loan
Financing Conventional
Read Less Info
Want to know what your home might be worth? Contact us for a FREE valuation!

Our team is ready to help you sell your home for the highest possible price ASAP

Copyright 2024 Arizona Regional Multiple Listing Service, Inc. All rights reserved.
Bought with Keller Williams Realty Sonoran Living

"My job is to find and attract mastery-based agents to the office, protect the culture, and make sure everyone is happy! "

