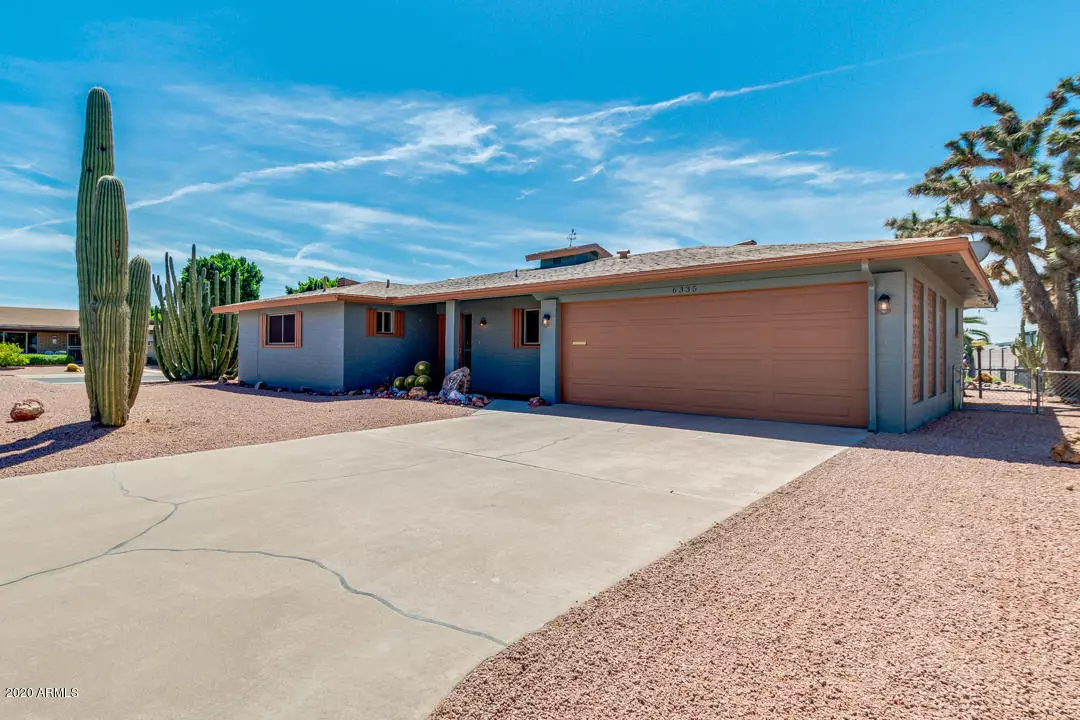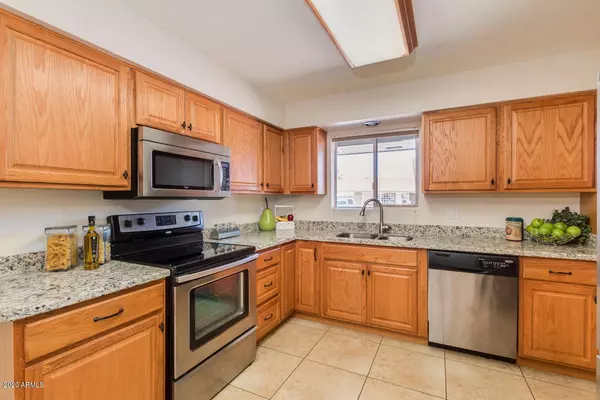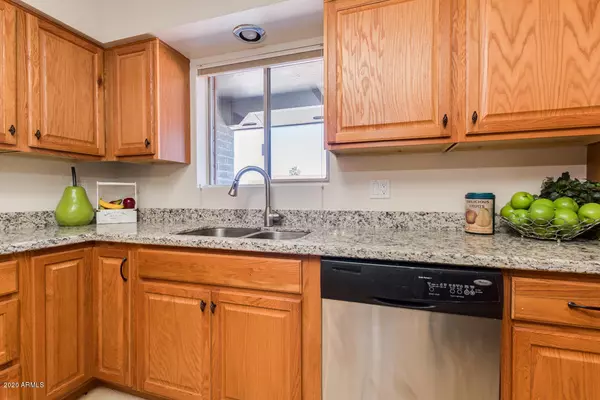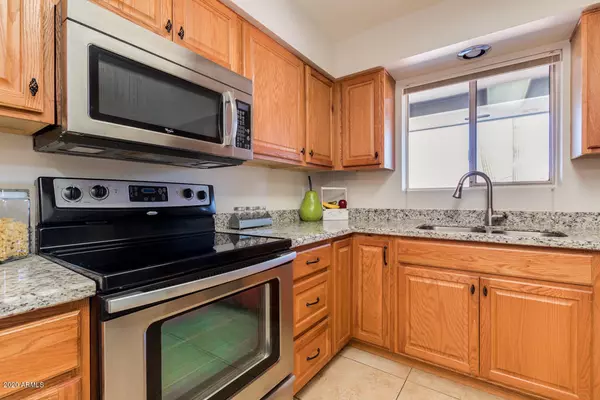$248,000
$249,000
0.4%For more information regarding the value of a property, please contact us for a free consultation.
2 Beds
2 Baths
1,430 SqFt
SOLD DATE : 05/19/2020
Key Details
Sold Price $248,000
Property Type Single Family Home
Sub Type Single Family - Detached
Listing Status Sold
Purchase Type For Sale
Square Footage 1,430 sqft
Price per Sqft $173
Subdivision Dreamland Villa
MLS Listing ID 6062844
Sold Date 05/19/20
Style Ranch
Bedrooms 2
HOA Y/N No
Originating Board Arizona Regional Multiple Listing Service (ARMLS)
Year Built 1970
Annual Tax Amount $903
Tax Year 2019
Lot Size 8,513 Sqft
Acres 0.2
Property Description
Take a drive past this beauty! You'll love this home and the surrounding neighborhood. Nestled on a desirable corner lot, this Dreamland Villa home is sitting at just over 1400 sq ft of livable space and is beautiful inside & out. Great curb appeal & move-in ready. Freshly painted, warm & welcoming palette, neutral tile floor, ceiling fans, GRANITE counters, updated cabinets, solar tube, open family room, spacious master suite & large secondary bedroom. NEWER ROOF & Trane HVAC to keep you cool. Fabulous Arizona Room with wood shutters. Large laundry room w/storage cabinets & utility sink. Large fenced, south facing yard, low maintenance desert landscape, bbq & trees. Washer, dryer, & refrigerator included. Pride of ownership is evident! Seller to include a transferable home warranty.
Location
State AZ
County Maricopa
Community Dreamland Villa
Direction East on Adobe to 63rd Pl south to Dallas. House on the SW corner.
Rooms
Other Rooms Arizona RoomLanai
Den/Bedroom Plus 3
Separate Den/Office Y
Interior
Interior Features 3/4 Bath Master Bdrm, Granite Counters
Heating Electric
Cooling Refrigeration
Flooring Carpet, Tile
Fireplaces Number No Fireplace
Fireplaces Type None
Fireplace No
Window Features Double Pane Windows
SPA None
Exterior
Exterior Feature Patio
Garage Spaces 2.0
Garage Description 2.0
Fence None
Pool None
Community Features Community Spa Htd, Community Spa, Community Pool Htd, Community Pool, Near Bus Stop, Community Media Room, Tennis Court(s), Biking/Walking Path, Clubhouse, Fitness Center
Utilities Available SW Gas
Amenities Available Club, Membership Opt, FHA Approved Prjct, Management, Rental OK (See Rmks), VA Approved Prjct
Roof Type Composition
Private Pool No
Building
Lot Description Corner Lot, Desert Back, Desert Front
Story 1
Builder Name Farnsworth
Sewer Septic in & Cnctd, Septic Tank
Water City Water
Architectural Style Ranch
Structure Type Patio
New Construction No
Schools
Elementary Schools Adult
Middle Schools Adult
High Schools Adult
School District Mesa Unified District
Others
HOA Fee Include No Fees
Senior Community Yes
Tax ID 141-63-359
Ownership Fee Simple
Acceptable Financing Cash, Conventional, FHA, VA Loan
Horse Property N
Listing Terms Cash, Conventional, FHA, VA Loan
Financing Cash
Special Listing Condition Age Restricted (See Remarks)
Read Less Info
Want to know what your home might be worth? Contact us for a FREE valuation!

Our team is ready to help you sell your home for the highest possible price ASAP

Copyright 2024 Arizona Regional Multiple Listing Service, Inc. All rights reserved.
Bought with Superb Realty

"My job is to find and attract mastery-based agents to the office, protect the culture, and make sure everyone is happy! "






