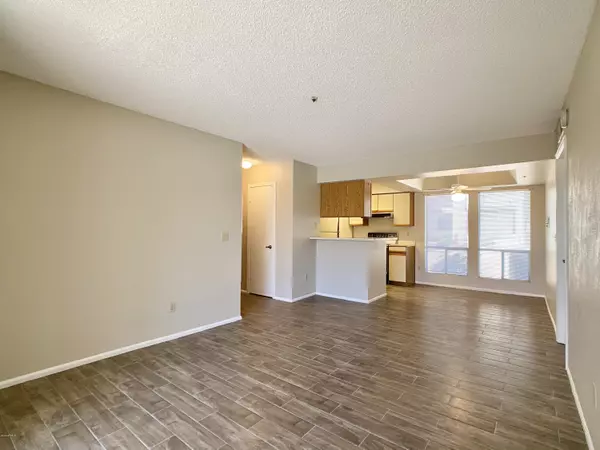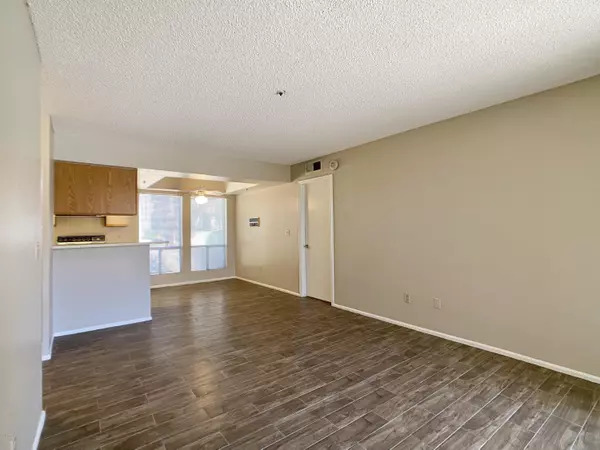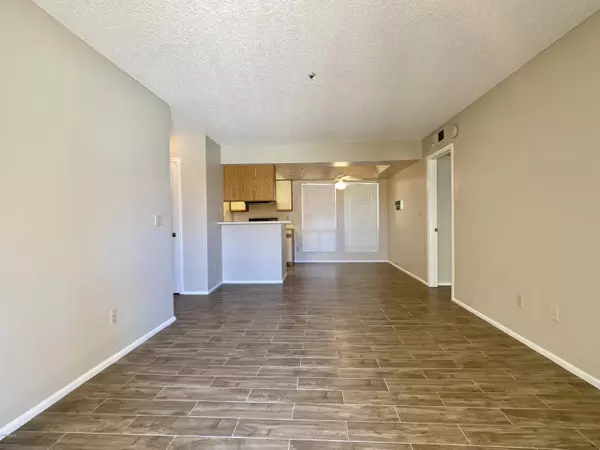$140,900
$139,900
0.7%For more information regarding the value of a property, please contact us for a free consultation.
1 Bed
1 Bath
675 SqFt
SOLD DATE : 07/31/2020
Key Details
Sold Price $140,900
Property Type Condo
Sub Type Apartment Style/Flat
Listing Status Sold
Purchase Type For Sale
Square Footage 675 sqft
Price per Sqft $208
Subdivision Desert Foothills Villas Unit 1001-1107 2001-2107
MLS Listing ID 6091851
Sold Date 07/31/20
Style Other (See Remarks)
Bedrooms 1
HOA Fees $228/mo
HOA Y/N Yes
Originating Board Arizona Regional Multiple Listing Service (ARMLS)
Year Built 1984
Annual Tax Amount $474
Tax Year 2019
Lot Size 673 Sqft
Acres 0.02
Property Description
BACK ON THE MARKET!!! Great Ahwatukee location! Lovely first floor condo with new neutral paint and brand new porcelain tile flooring throughout unit. Stacked washer/dryer. Covered private patio with storage shed overlooking pool and spa area. Beautifully cared for common grounds with grass, mature trees and foliage, two community pools as well as spas available. Gated community with two assigned parking spaces - One covered space. Easy access to freeways, close to shopping and restaurants.
Location
State AZ
County Maricopa
Community Desert Foothills Villas Unit 1001-1107 2001-2107
Direction North of Elliot on 48th Street to entrance (Desert Foothills Villas) located on west side of street. Condo is end unit on Bldg 4 overlooking pool/spa area.
Rooms
Other Rooms Great Room
Master Bedroom Downstairs
Den/Bedroom Plus 1
Separate Den/Office N
Interior
Interior Features Master Downstairs, Eat-in Kitchen, Breakfast Bar, No Interior Steps, Full Bth Master Bdrm, High Speed Internet, Laminate Counters
Heating Electric
Cooling Refrigeration
Flooring Tile
Fireplaces Number No Fireplace
Fireplaces Type None
Fireplace No
SPA Heated
Exterior
Exterior Feature Patio, Storage
Parking Features Gated
Garage Spaces 2.0
Carport Spaces 1
Garage Description 2.0
Fence None
Pool None
Community Features Gated Community, Community Spa, Community Pool, Near Bus Stop, Biking/Walking Path, Clubhouse
Roof Type Tile
Private Pool No
Building
Story 2
Builder Name UNK
Sewer Public Sewer
Water City Water
Architectural Style Other (See Remarks)
Structure Type Patio,Storage
New Construction No
Schools
Elementary Schools Kyrene De Las Lomas School
Middle Schools Kyrene Centennial Middle School
High Schools Mountain Pointe High School
School District Tempe Union High School District
Others
HOA Name Metro Property Serv.
HOA Fee Include Roof Repair,Insurance,Sewer,Maintenance Grounds,Street Maint,Trash,Water,Roof Replacement,Maintenance Exterior
Senior Community No
Tax ID 307-01-009
Ownership Condominium
Acceptable Financing Conventional, VA Loan
Horse Property N
Listing Terms Conventional, VA Loan
Financing Conventional
Special Listing Condition Probate Listing
Read Less Info
Want to know what your home might be worth? Contact us for a FREE valuation!

Our team is ready to help you sell your home for the highest possible price ASAP

Copyright 2024 Arizona Regional Multiple Listing Service, Inc. All rights reserved.
Bought with Coldwell Banker Realty

"My job is to find and attract mastery-based agents to the office, protect the culture, and make sure everyone is happy! "






