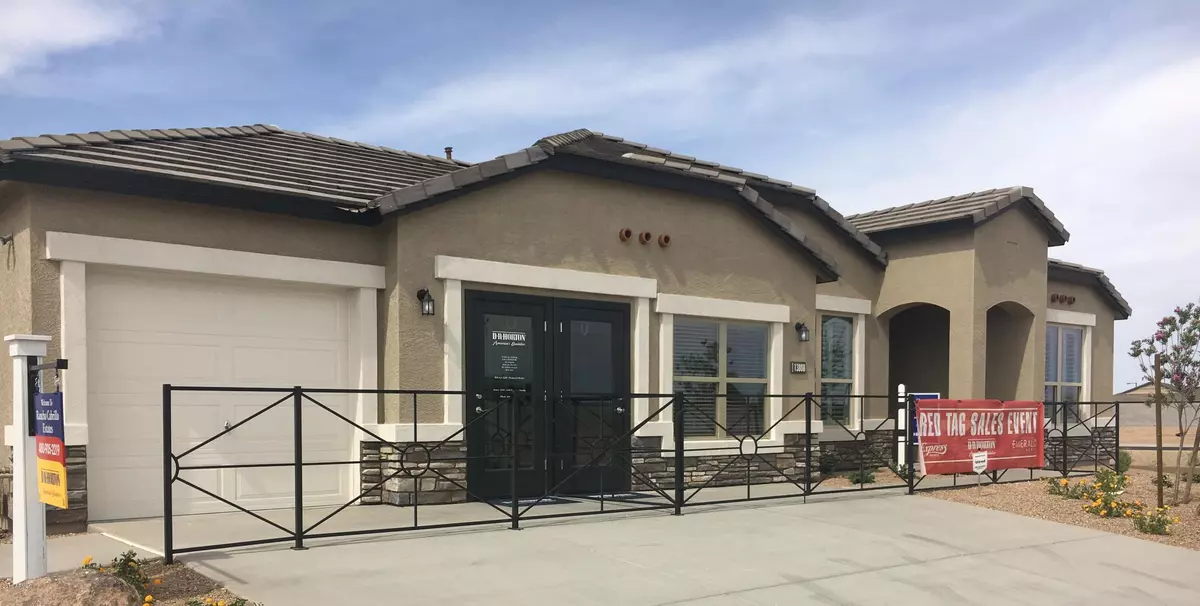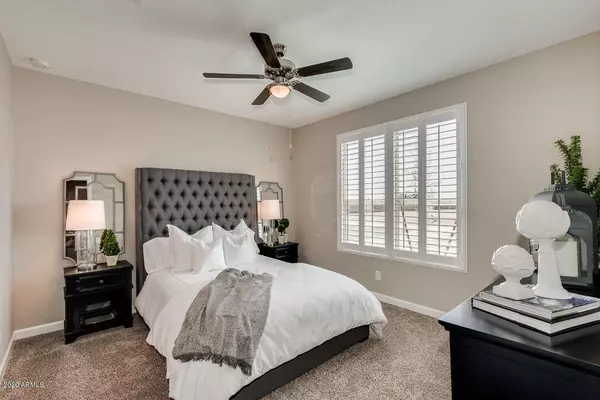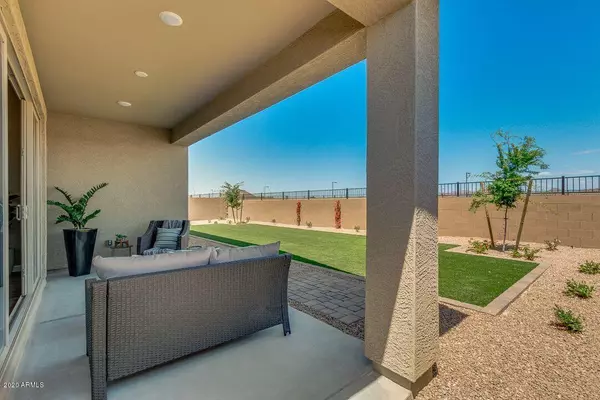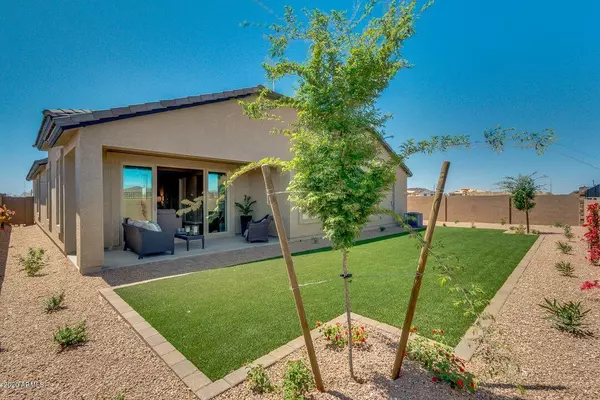$419,990
$419,990
For more information regarding the value of a property, please contact us for a free consultation.
4 Beds
3 Baths
2,683 SqFt
SOLD DATE : 08/06/2020
Key Details
Sold Price $419,990
Property Type Single Family Home
Sub Type Single Family - Detached
Listing Status Sold
Purchase Type For Sale
Square Footage 2,683 sqft
Price per Sqft $156
Subdivision Rancho Cabrillo Parcel A
MLS Listing ID 6105521
Sold Date 08/06/20
Style Ranch
Bedrooms 4
HOA Fees $54/mo
HOA Y/N Yes
Originating Board Arizona Regional Multiple Listing Service (ARMLS)
Year Built 2018
Annual Tax Amount $2,902
Tax Year 2019
Lot Size 8,050 Sqft
Acres 0.18
Property Description
Popular Floor Plan at Rancho Cabrillo! Wait until you see this Oynx plan. This home features 4 bedrooms which includes guest suite, study, and 3 bathrooms. You will love the 3 car garage. The multi sliding glass doors include your back yard into your great room. Upgrade white shaker style stagger cabinets and 6x24 plank lay wood look tile for the upgrade flooring package. Black Stainless steel Frigidaire gallery gas range oven, microwave, and dishwasher are the featured appliances. Washer and dryer are included and upgrades galore, Bedroom one closet organizer, laundry room cabinets, landscaped back yard with astro turf grass, garage floor coating and much more! Former model home.
Location
State AZ
County Maricopa
Community Rancho Cabrillo Parcel A
Direction West on Happy Valley Rd under Loop 303 turning first west turn continuing on Happy Valley Rd to El Granada, north on El Granada to Yearling, west on Yearling to 137th lane, north to Desert Moon, West
Rooms
Other Rooms Great Room
Master Bedroom Split
Den/Bedroom Plus 5
Separate Den/Office Y
Interior
Interior Features Breakfast Bar, 9+ Flat Ceilings, No Interior Steps, Kitchen Island, Pantry, 3/4 Bath Master Bdrm, Double Vanity, High Speed Internet, Granite Counters
Heating Natural Gas
Cooling Refrigeration, Programmable Thmstat, Ceiling Fan(s)
Flooring Carpet, Tile
Fireplaces Number No Fireplace
Fireplaces Type None
Fireplace No
Window Features Vinyl Frame,Double Pane Windows,Low Emissivity Windows,Tinted Windows
SPA None
Laundry Wshr/Dry HookUp Only
Exterior
Exterior Feature Covered Patio(s), Patio
Garage Spaces 3.0
Garage Description 3.0
Fence Block, Wrought Iron
Pool None
Community Features Playground
Utilities Available APS, SW Gas
Amenities Available FHA Approved Prjct, Management, Rental OK (See Rmks), VA Approved Prjct
View Mountain(s)
Roof Type Tile,Concrete
Private Pool No
Building
Lot Description Sprinklers In Rear, Sprinklers In Front, Desert Back, Desert Front, Synthetic Grass Back, Auto Timer H2O Front, Auto Timer H2O Back
Story 1
Builder Name DR Horton
Sewer Private Sewer
Water Pvt Water Company
Architectural Style Ranch
Structure Type Covered Patio(s),Patio
New Construction No
Schools
Elementary Schools Lake Pleasant Elementary
Middle Schools Lake Pleasant Elementary
High Schools Liberty High School
School District Peoria Unified School District
Others
HOA Name Rancho Cabrillo HOA
HOA Fee Include Maintenance Grounds
Senior Community No
Tax ID 503-54-957
Ownership Fee Simple
Acceptable Financing Cash, Conventional, 1031 Exchange, FHA, VA Loan
Horse Property N
Listing Terms Cash, Conventional, 1031 Exchange, FHA, VA Loan
Financing Conventional
Read Less Info
Want to know what your home might be worth? Contact us for a FREE valuation!

Our team is ready to help you sell your home for the highest possible price ASAP

Copyright 2024 Arizona Regional Multiple Listing Service, Inc. All rights reserved.
Bought with Coldwell Banker Realty

"My job is to find and attract mastery-based agents to the office, protect the culture, and make sure everyone is happy! "






