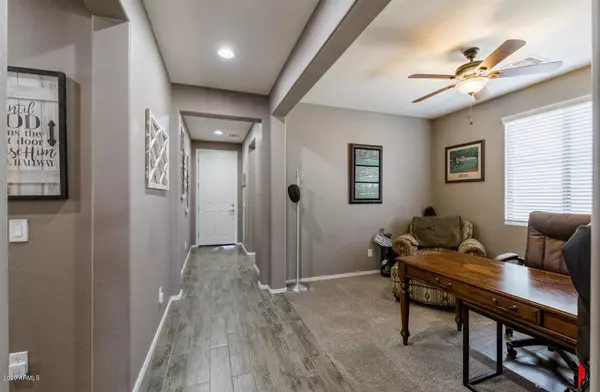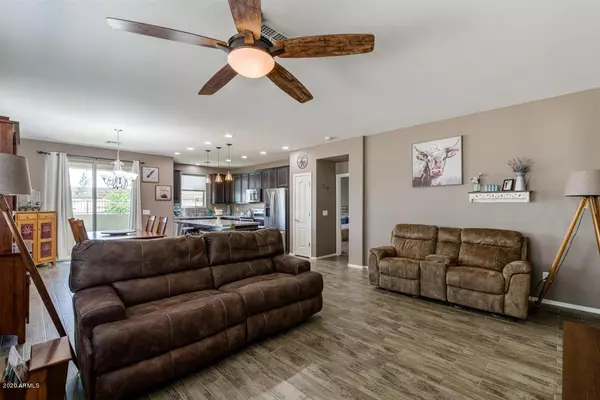$356,000
$356,000
For more information regarding the value of a property, please contact us for a free consultation.
3 Beds
2 Baths
1,695 SqFt
SOLD DATE : 09/30/2020
Key Details
Sold Price $356,000
Property Type Single Family Home
Sub Type Single Family - Detached
Listing Status Sold
Purchase Type For Sale
Square Footage 1,695 sqft
Price per Sqft $210
Subdivision Lehi Crossing Phase 6
MLS Listing ID 6113229
Sold Date 09/30/20
Bedrooms 3
HOA Fees $81/mo
HOA Y/N Yes
Originating Board Arizona Regional Multiple Listing Service (ARMLS)
Year Built 2016
Annual Tax Amount $1,864
Tax Year 2019
Lot Size 5,827 Sqft
Acres 0.13
Property Description
Located in the coveted and fast growing community of Lehi Crossing, this home showcases numerous upgrades in all the right places. Built in 2016, you will love the modern wood plank flooring and gorgeous granite countertops. Stainless steel appliances provide the perfect compliment to this spacious kitchen encompassing a large island counterop area, perfect for easy food prep. The soft water loop will help guard against hard water deposits while helping your bath products stretch much further. The crown molding is merely the icing on the cake! The keyless garage entry provides safety and convenience for the whole family. The incredibly spacious backyard showcases the oversized lot, and beautifully accented pavers. Homes like this don't come around often...don't miss this opportunity!
Location
State AZ
County Maricopa
Community Lehi Crossing Phase 6
Direction From Loop 202 and Val Vista Rd, west on Thomas Rd, left on Loma Vista, right on Russell
Rooms
Other Rooms Family Room, BonusGame Room
Master Bedroom Split
Den/Bedroom Plus 4
Separate Den/Office N
Interior
Interior Features Eat-in Kitchen, Breakfast Bar, Soft Water Loop, 3/4 Bath Master Bdrm, Double Vanity, High Speed Internet
Heating Electric
Cooling Refrigeration
Flooring Carpet
Fireplaces Number No Fireplace
Fireplaces Type None
Fireplace No
Window Features Dual Pane
SPA None
Exterior
Exterior Feature Covered Patio(s), Patio
Garage Electric Door Opener
Garage Spaces 2.0
Garage Description 2.0
Fence Block, Wrought Iron
Pool None
Community Features Gated Community, Playground, Biking/Walking Path
Utilities Available SRP
Amenities Available Management, Rental OK (See Rmks)
Waterfront No
Roof Type Tile
Private Pool No
Building
Lot Description Gravel/Stone Front, Gravel/Stone Back, Grass Back
Story 1
Builder Name William Lyon Homes
Sewer Public Sewer
Water City Water
Structure Type Covered Patio(s),Patio
Schools
Elementary Schools Ishikawa Elementary School
Middle Schools Stapley Junior High School
High Schools Mountain View High School
School District Mesa Unified District
Others
HOA Name Lehi Crossing
HOA Fee Include Maintenance Grounds
Senior Community No
Tax ID 141-19-507
Ownership Fee Simple
Acceptable Financing Conventional, FHA, VA Loan
Horse Property N
Listing Terms Conventional, FHA, VA Loan
Financing Cash
Read Less Info
Want to know what your home might be worth? Contact us for a FREE valuation!

Our team is ready to help you sell your home for the highest possible price ASAP

Copyright 2024 Arizona Regional Multiple Listing Service, Inc. All rights reserved.
Bought with Hague Partners

"My job is to find and attract mastery-based agents to the office, protect the culture, and make sure everyone is happy! "






