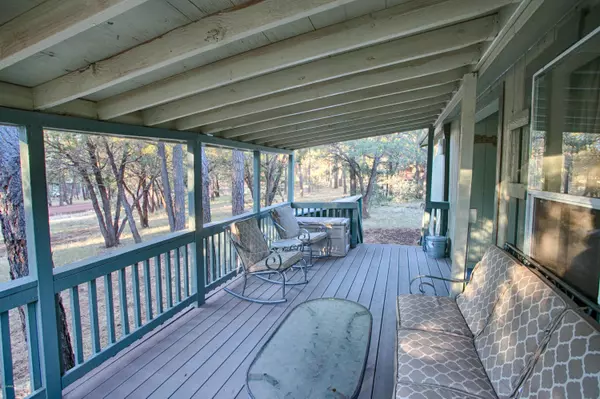$352,000
$340,000
3.5%For more information regarding the value of a property, please contact us for a free consultation.
3 Beds
2 Baths
2,016 SqFt
SOLD DATE : 01/28/2021
Key Details
Sold Price $352,000
Property Type Mobile Home
Sub Type Mfg/Mobile Housing
Listing Status Sold
Purchase Type For Sale
Square Footage 2,016 sqft
Price per Sqft $174
Subdivision Porter Mountain Estates
MLS Listing ID 6163885
Sold Date 01/28/21
Bedrooms 3
HOA Y/N No
Originating Board Arizona Regional Multiple Listing Service (ARMLS)
Year Built 2003
Annual Tax Amount $1,285
Tax Year 2020
Lot Size 0.500 Acres
Acres 0.5
Property Description
Stunning Pinetop-Lakeside home offering 2,016 square feet of living space & .5 acres of mountain air! The home features 3 bedrooms, 2 bathrooms, a den, family room, dining room, eat in kitchen! Built in 2003 with a full kitchen remodel in 2018 this Cavco home has everything you could ask for in luxury! The gorgeous kitchen features black stainless-steel LG Appliances (including refrigerator), Quartz countertops, tons of white custom cabinetry, apron front kitchen sink, 2 tap Kegorator, subway tile backsplash! Toilets upgraded in 2015! Metal roof installed March of 2020! Water softener & filtration system! Propane furnace & woodstove for heating! AC! The outdoor area is fully fenced w/6-foot chain link fence! Huge 30 x 30 insulated garage featuring radiant heat flooring! Attached 6 x 10 walk in cooler! Full RV parking w/water, electric & sewer connected! Additional covered parking area for your toys! Come see your mountain home today!
Location
State AZ
County Navajo
Community Porter Mountain Estates
Direction Porter Mountain Road to Twin Knoll Turn Right, Left at Grizzly Bear, House on Left Side, Sign in Yard.
Rooms
Other Rooms Separate Workshop, Family Room
Master Bedroom Split
Den/Bedroom Plus 4
Separate Den/Office Y
Interior
Interior Features Eat-in Kitchen, Breakfast Bar, No Interior Steps, Vaulted Ceiling(s), Pantry, Double Vanity, Full Bth Master Bdrm, Separate Shwr & Tub, High Speed Internet
Heating Natural Gas, Floor Furnace, Wall Furnace
Cooling Refrigeration, Ceiling Fan(s)
Flooring Carpet, Laminate, Wood
Fireplaces Type 1 Fireplace
Fireplace Yes
SPA None
Laundry Engy Star (See Rmks)
Exterior
Exterior Feature Covered Patio(s), Patio
Parking Features Over Height Garage, Separate Strge Area, Temp Controlled, RV Access/Parking
Garage Spaces 2.0
Garage Description 2.0
Fence Chain Link
Pool None
Utilities Available Propane
Amenities Available None
Roof Type Metal
Private Pool No
Building
Story 1
Builder Name Cavco
Sewer Septic Tank
Water Pvt Water Company
Structure Type Covered Patio(s),Patio
New Construction No
Schools
Elementary Schools Out Of Maricopa Cnty
Middle Schools Out Of Maricopa Cnty
High Schools Out Of Maricopa Cnty
School District Out Of Area
Others
HOA Fee Include No Fees
Senior Community No
Tax ID 311-07-012-B
Ownership Fee Simple
Acceptable Financing Cash, Conventional, FHA, VA Loan
Horse Property Y
Listing Terms Cash, Conventional, FHA, VA Loan
Financing VA
Read Less Info
Want to know what your home might be worth? Contact us for a FREE valuation!

Our team is ready to help you sell your home for the highest possible price ASAP

Copyright 2024 Arizona Regional Multiple Listing Service, Inc. All rights reserved.
Bought with Non-MLS Office

"My job is to find and attract mastery-based agents to the office, protect the culture, and make sure everyone is happy! "






