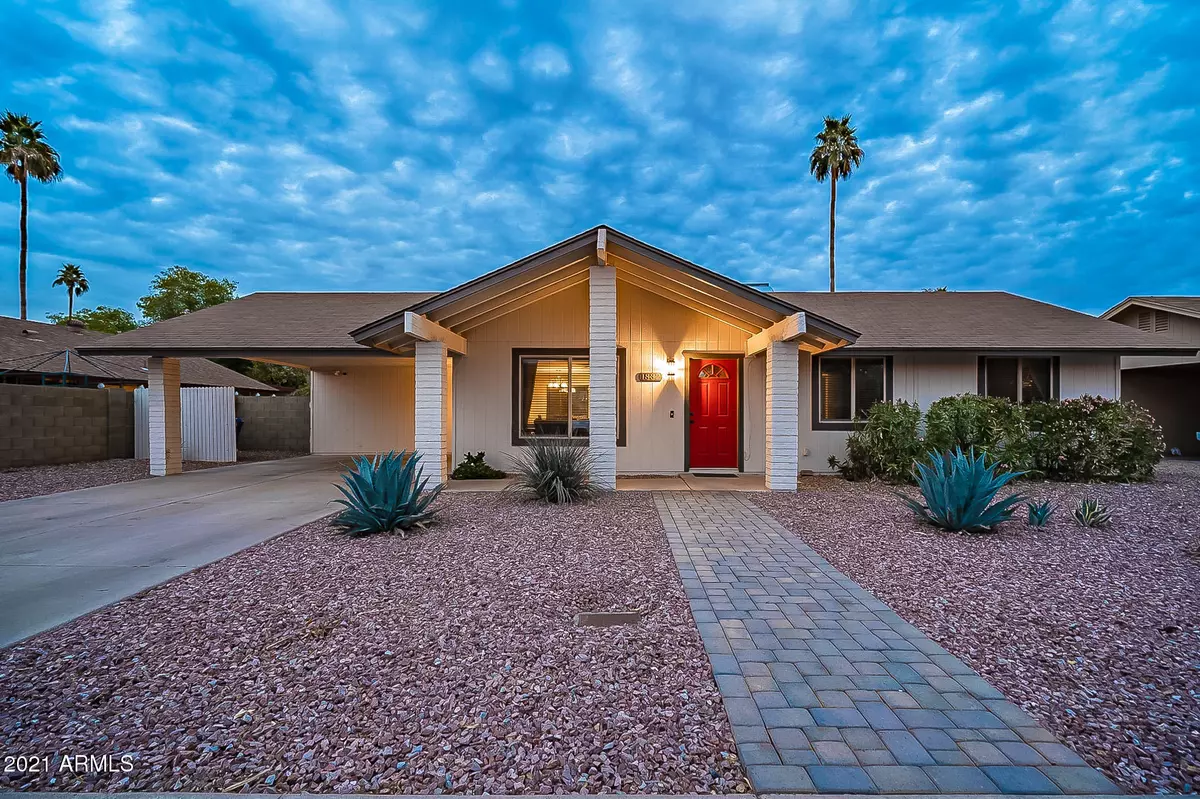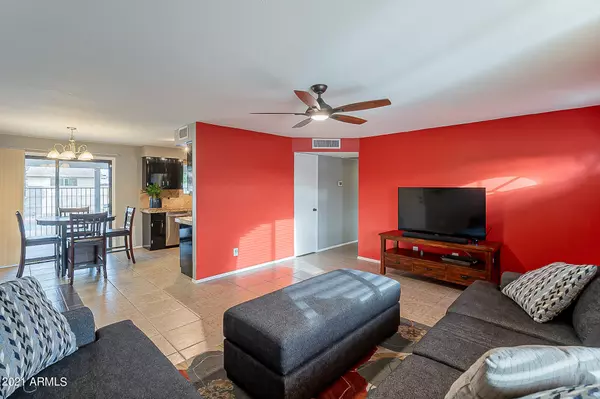$345,000
$319,900
7.8%For more information regarding the value of a property, please contact us for a free consultation.
3 Beds
1.75 Baths
1,240 SqFt
SOLD DATE : 02/26/2021
Key Details
Sold Price $345,000
Property Type Single Family Home
Sub Type Single Family - Detached
Listing Status Sold
Purchase Type For Sale
Square Footage 1,240 sqft
Price per Sqft $278
Subdivision Dobson Ranch Unit 1
MLS Listing ID 6184181
Sold Date 02/26/21
Style Ranch
Bedrooms 3
HOA Fees $46/qua
HOA Y/N Yes
Originating Board Arizona Regional Multiple Listing Service (ARMLS)
Year Built 1975
Annual Tax Amount $1,203
Tax Year 2020
Lot Size 7,937 Sqft
Acres 0.18
Property Description
THIS IS A MUST SEE! This 3 bed + office, 2 bath home, with a POOL in the highly desirable Dobson Ranch is what you've been looking for! The kitchen features a large walk in pantry, stainless steel appliances, granite countertops, and overlooks the backyard perfectly. Step out back into your large, low maintenance, and private backyard. It is an entertainers dream with North facing covered patio, pebble tech pool with water feature, and a spacious travertine pad for BBQing or a fire pit. 3 full bedrooms PLUS an office with built-in bookcase! The community of Dobson Ranch has 65 acres of common areas, seven man-made lakes, three recreation centers, more than a dozen tennis courts, four community pools, playgrounds, parks and lakeside paths. Just 1.5 miles from both the US60 and the 101!
Location
State AZ
County Maricopa
Community Dobson Ranch Unit 1
Direction From the US 60, South on Dobson Rd, East onto Keating Ave, follow it around to property on North side of the street.
Rooms
Other Rooms Library-Blt-in Bkcse
Den/Bedroom Plus 4
Separate Den/Office N
Interior
Interior Features Eat-in Kitchen, No Interior Steps, 3/4 Bath Master Bdrm, High Speed Internet, Granite Counters
Heating Electric, ENERGY STAR Qualified Equipment
Cooling Refrigeration, ENERGY STAR Qualified Equipment
Flooring Carpet, Laminate, Tile
Fireplaces Number No Fireplace
Fireplaces Type None
Fireplace No
Window Features Vinyl Frame,Double Pane Windows,Low Emissivity Windows
SPA None
Exterior
Exterior Feature Covered Patio(s)
Carport Spaces 2
Fence Block, Wrought Iron
Pool Variable Speed Pump, Fenced, Private
Community Features Community Pool, Tennis Court(s), Racquetball, Playground, Biking/Walking Path, Clubhouse
Utilities Available SRP
Roof Type Composition,Rolled/Hot Mop
Private Pool Yes
Building
Lot Description Desert Back, Desert Front, Gravel/Stone Front, Gravel/Stone Back
Story 1
Builder Name Unknown
Sewer Public Sewer
Water City Water
Architectural Style Ranch
Structure Type Covered Patio(s)
New Construction No
Schools
Elementary Schools Washington Elementary School - Mesa
Middle Schools Rhodes Junior High School
High Schools Dobson High School
School District Mesa Unified District
Others
HOA Name Dobson Ranch HOA
HOA Fee Include Maintenance Grounds
Senior Community No
Tax ID 305-05-193
Ownership Fee Simple
Acceptable Financing Cash, Conventional, FHA, VA Loan
Horse Property N
Listing Terms Cash, Conventional, FHA, VA Loan
Financing Conventional
Read Less Info
Want to know what your home might be worth? Contact us for a FREE valuation!

Our team is ready to help you sell your home for the highest possible price ASAP

Copyright 2024 Arizona Regional Multiple Listing Service, Inc. All rights reserved.
Bought with RETSY

"My job is to find and attract mastery-based agents to the office, protect the culture, and make sure everyone is happy! "






