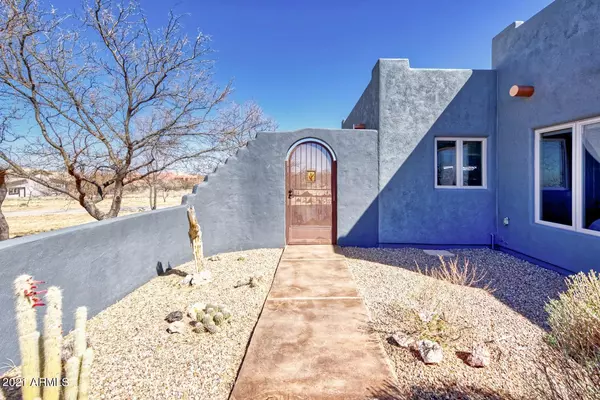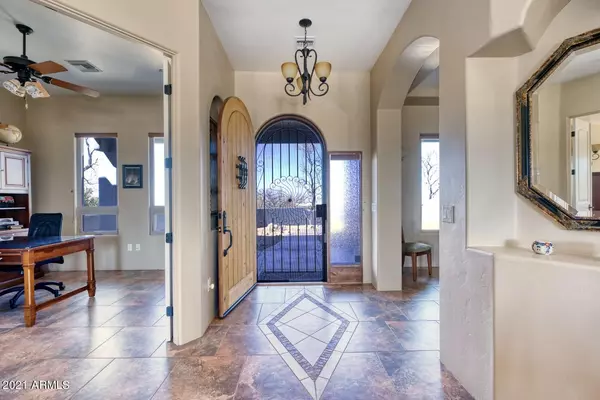$491,900
$489,000
0.6%For more information regarding the value of a property, please contact us for a free consultation.
2 Beds
2 Baths
2,456 SqFt
SOLD DATE : 04/22/2021
Key Details
Sold Price $491,900
Property Type Single Family Home
Sub Type Single Family - Detached
Listing Status Sold
Purchase Type For Sale
Square Footage 2,456 sqft
Price per Sqft $200
Subdivision Red Hawk At J Six Ranch
MLS Listing ID 6202883
Sold Date 04/22/21
Style Territorial/Santa Fe
Bedrooms 2
HOA Fees $12/ann
HOA Y/N Yes
Originating Board Arizona Regional Multiple Listing Service (ARMLS)
Year Built 2007
Annual Tax Amount $4,675
Tax Year 2020
Lot Size 3.241 Acres
Acres 3.24
Property Description
Simply stunning estate in prestigious Red Hawk offers luxury amenities and unsurpassed views. Warm and welcoming great room with beehive fireplace at the heart of the home. Formal dining room for gathering and sharing good times. Cook's kitchen to satisfy the most discerning home chef with gorgeous granite countertops, stainless steel appliances, gas range, spacious island with cook top and stainless hood, and custom knotty Alder cabinetry. Breakfast room to enjoy expansive mountain views. Well-appointed den/office. Tranquil master bedroom with en suite jetted garden tub, walk in shower and fireplace. Generously sized guest bedroom and bath. Utility room with closet, sink and folding counters. All tile flooring. The finest in finishes. Over-sized 3 car garage, SEE MORE outdoor workshop or storage with carport. Fully enclosed back yard oasis with sparkling pool and manicured landscaping to take in the sun and views. Everything you could wish for and more!
Location
State AZ
County Cochise
Community Red Hawk At J Six Ranch
Direction Take exit 297 onto J-Six Ranch Rd. Turn right onto W Deer Run Rd. Turn right onto W Thunder Pass Rd. Turn left onto S Antelope St and right onto W. Horse Ride Loop.
Rooms
Other Rooms Great Room
Master Bedroom Split
Den/Bedroom Plus 3
Separate Den/Office Y
Interior
Interior Features Breakfast Bar, 9+ Flat Ceilings, No Interior Steps, Soft Water Loop, Kitchen Island, Double Vanity, Full Bth Master Bdrm, Separate Shwr & Tub, Tub with Jets, High Speed Internet, Granite Counters
Heating Natural Gas
Cooling Refrigeration, Programmable Thmstat, Ceiling Fan(s)
Flooring Tile
Fireplaces Type Other (See Remarks), 2 Fireplace, Living Room, Gas
Fireplace Yes
Window Features Sunscreen(s),Dual Pane
SPA None
Exterior
Exterior Feature Covered Patio(s), Private Yard, Storage
Garage Electric Door Opener
Garage Spaces 3.0
Carport Spaces 1
Garage Description 3.0
Fence Block
Pool Heated, Private, Solar Pool Equipment
Utilities Available Propane
Amenities Available Other
View Mountain(s)
Roof Type Built-Up
Accessibility Bath Roll-In Shower, Bath Grab Bars
Private Pool Yes
Building
Lot Description Desert Back, Desert Front, Natural Desert Back, Gravel/Stone Front, Gravel/Stone Back, Natural Desert Front
Story 1
Builder Name TBD
Sewer Septic in & Cnctd
Water Pvt Water Company
Architectural Style Territorial/Santa Fe
Structure Type Covered Patio(s),Private Yard,Storage
New Construction No
Schools
Elementary Schools Benson Primary School
Middle Schools Benson Middle School
High Schools Benson High School
School District Benson Unified School District
Others
HOA Name Red Hawk Ranch Prop
HOA Fee Include Maintenance Grounds
Senior Community No
Tax ID 124-01-102
Ownership Fee Simple
Acceptable Financing Conventional, USDA Loan, VA Loan
Horse Property N
Listing Terms Conventional, USDA Loan, VA Loan
Financing Conventional
Read Less Info
Want to know what your home might be worth? Contact us for a FREE valuation!

Our team is ready to help you sell your home for the highest possible price ASAP

Copyright 2024 Arizona Regional Multiple Listing Service, Inc. All rights reserved.
Bought with Non-MLS Office

"My job is to find and attract mastery-based agents to the office, protect the culture, and make sure everyone is happy! "






