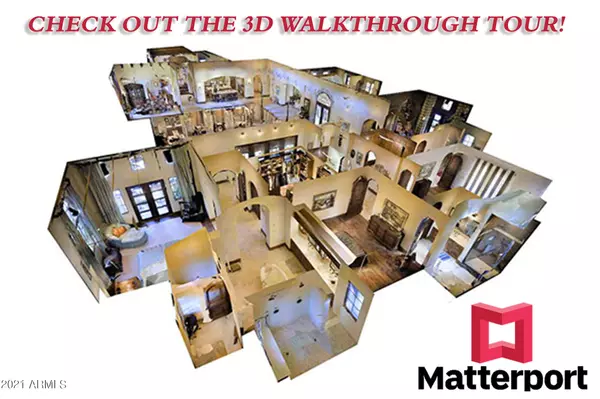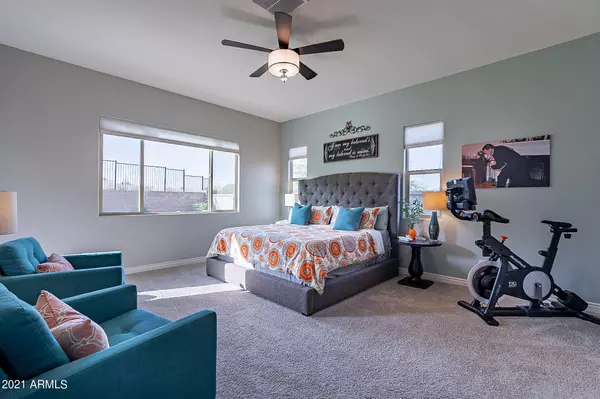$750,000
$750,000
For more information regarding the value of a property, please contact us for a free consultation.
5 Beds
3.5 Baths
3,941 SqFt
SOLD DATE : 09/08/2021
Key Details
Sold Price $750,000
Property Type Single Family Home
Sub Type Single Family - Detached
Listing Status Sold
Purchase Type For Sale
Square Footage 3,941 sqft
Price per Sqft $190
Subdivision Tierra Del Rio
MLS Listing ID 6271771
Sold Date 09/08/21
Bedrooms 5
HOA Fees $81/mo
HOA Y/N Yes
Originating Board Arizona Regional Multiple Listing Service (ARMLS)
Year Built 2019
Annual Tax Amount $2,866
Tax Year 2020
Lot Size 8,070 Sqft
Acres 0.19
Property Description
You've dreamt of stunning mountain views, starry night skies, & wide open spaces. Situated on a coveted premium lot – with no neighbors behind or across from you, and open desert preserve to your side – you'll enjoy the unobstructed views of the Calderwood Butte stretching to the azure skies above, while the Bradshaw Mountains stand tall in the distance. With countless upgrades, this is the Taylor Morrison home you would have designed, without the wait. From a cobblestone driveway, find your way past hand laid stone elevation, and through the custom iron front door. Inside, the woodgrain tile fits any aesthetic, accented by soothing designer paint palettes & custom baseboards. Downstairs, the home office can also serve as a game room or theater, while the adjoining single bay ++MORE++ garage has been outfitted with insulation & a mini-split HVAC for the perfect home gym, man cave, or she shed. Upgraded rustic farmhouse light fixtures serve as the crowning jewels of every home chef's dream kitchen. Featuring 42" staggered cabinetry w crown molding, walk in pantry & gleaming quartz counters accented by farmhouse apron sink. The gas range features a griddle for pancakes served at the center island breakfast bar, while the double ovens are ready for any holiday meal prep. The rear yard is set for lawn games & cook outs during the day, & star gazing & s'mores at night w a natural gas fire pit. After a long day, retire to the Primary Suite, located downstairs, with direct access to the back yard. Step into the spa bathroom with a generous walk-in closet, executive height double sinks, separate shower & soaking tub. Upstairs, a large loft connects two "wings" of the home, each with two large bedrooms & shared hall baths. A second loft space can be used for entertaining too, or set up a separate home office, hobby room, or toy area. The final loft space serves as a quiet reading room, or reimagine the space as something completely new. Views abound from every window upstairs, and storage is found at every turn, even under the stairs. This home has so many different areas for everyone to come together, while allowing everyone their own room to escape to, it's the place you want to call home sweet home. Don't wait, call your Realtor today to arrange a private showing :)
Location
State AZ
County Maricopa
Community Tierra Del Rio
Direction North on 99th Ave from Jomax Rd. West on Redbird. Home is on the right.
Rooms
Other Rooms Loft, Great Room, BonusGame Room
Master Bedroom Downstairs
Den/Bedroom Plus 8
Separate Den/Office Y
Interior
Interior Features Master Downstairs, Eat-in Kitchen, Breakfast Bar, 9+ Flat Ceilings, Drink Wtr Filter Sys, Soft Water Loop, Kitchen Island, Pantry, Double Vanity, Full Bth Master Bdrm, Separate Shwr & Tub, High Speed Internet, See Remarks
Heating Mini Split, Natural Gas, ENERGY STAR Qualified Equipment
Cooling Refrigeration, Programmable Thmstat, Ceiling Fan(s), ENERGY STAR Qualified Equipment
Flooring Carpet, Tile
Fireplaces Type Fire Pit
Fireplace Yes
Window Features Double Pane Windows,Low Emissivity Windows
SPA None
Laundry Engy Star (See Rmks), Wshr/Dry HookUp Only
Exterior
Exterior Feature Covered Patio(s), Patio
Garage Dir Entry frm Garage, Electric Door Opener, Side Vehicle Entry
Garage Spaces 3.0
Garage Description 3.0
Fence Block, Wrought Iron
Pool None
Community Features Playground, Biking/Walking Path
Utilities Available APS, SW Gas
Amenities Available Management, Rental OK (See Rmks)
View Mountain(s)
Roof Type Tile
Private Pool No
Building
Lot Description Sprinklers In Rear, Sprinklers In Front, Corner Lot, Desert Back, Desert Front, Synthetic Grass Back, Auto Timer H2O Front, Auto Timer H2O Back
Story 2
Builder Name Taylor Morrison
Sewer Public Sewer
Water Pvt Water Company
Structure Type Covered Patio(s),Patio
New Construction No
Schools
Elementary Schools Vistancia Elementary School
Middle Schools Vistancia Elementary School
High Schools Liberty High School
School District Peoria Unified School District
Others
HOA Name Tierra Del Rio North
HOA Fee Include Maintenance Grounds
Senior Community No
Tax ID 201-17-572
Ownership Fee Simple
Acceptable Financing Cash, Conventional, VA Loan
Horse Property N
Listing Terms Cash, Conventional, VA Loan
Financing Conventional
Read Less Info
Want to know what your home might be worth? Contact us for a FREE valuation!

Our team is ready to help you sell your home for the highest possible price ASAP

Copyright 2024 Arizona Regional Multiple Listing Service, Inc. All rights reserved.
Bought with DPR Realty LLC

"My job is to find and attract mastery-based agents to the office, protect the culture, and make sure everyone is happy! "






