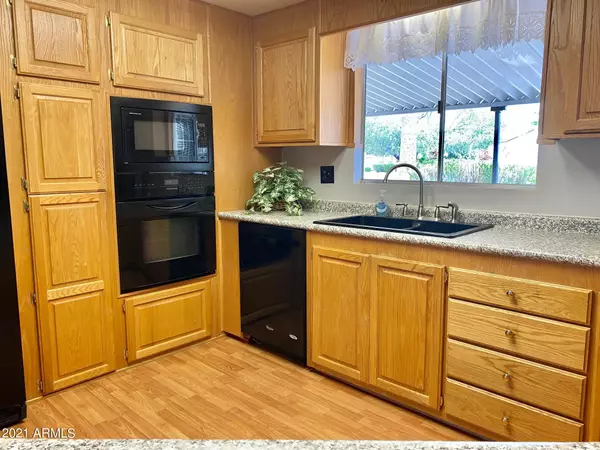$230,000
$240,000
4.2%For more information regarding the value of a property, please contact us for a free consultation.
2 Beds
2 Baths
1,660 SqFt
SOLD DATE : 09/30/2021
Key Details
Sold Price $230,000
Property Type Mobile Home
Sub Type Mfg/Mobile Housing
Listing Status Sold
Purchase Type For Sale
Square Footage 1,660 sqft
Price per Sqft $138
Subdivision Sun Lakes Unit 3
MLS Listing ID 6249256
Sold Date 09/30/21
Style Ranch
Bedrooms 2
HOA Fees $113/mo
HOA Y/N Yes
Originating Board Arizona Regional Multiple Listing Service (ARMLS)
Year Built 1974
Annual Tax Amount $1,140
Tax Year 2020
Lot Size 0.273 Acres
Acres 0.27
Property Description
Bedrooms have just been freshly painted and carpets cleaned. Lovely home on very large nicely landscaped lot. This home has tons of storage area. Kitchen was remodeled in 2008 with new cabinets, appliances, and has nice breakfast bar. Most walls are textured, some crown molding, built-ins in family room, laminate floor in family room & kitchen, tile in back entry & both baths. AZ room off the family room is a great reading room or eating area. There is also a large hobby/game room, extra utility room, & separate storage room. New heat pump in 2014, & re-plumbed with copper pipes. Well kept and well loved home. You will love it too. Come live the Sun Lakes life.
Location
State AZ
County Maricopa
Community Sun Lakes Unit 3
Direction Riggs Rd & Sun lakes Blvd, S to Fairway, W to Wyoming, N to Ohio, W to Oklahoma, N to 25429 S Oklahoma
Rooms
Other Rooms Arizona RoomLanai
Den/Bedroom Plus 3
Separate Den/Office Y
Interior
Interior Features No Interior Steps, Pantry, 3/4 Bath Master Bdrm, High Speed Internet
Heating Natural Gas
Cooling Refrigeration, Wall/Window Unit(s), Ceiling Fan(s)
Flooring Carpet, Laminate, Tile
Fireplaces Number No Fireplace
Fireplaces Type None
Fireplace No
Window Features ENERGY STAR Qualified Windows,Double Pane Windows,Low Emissivity Windows
SPA None
Laundry WshrDry HookUp Only
Exterior
Exterior Feature Covered Patio(s), Patio, Storage
Carport Spaces 2
Fence Block, Partial
Pool None
Community Features Community Spa Htd, Community Spa, Community Pool Htd, Community Pool, Lake Subdivision, Community Media Room, Golf, Tennis Court(s), Biking/Walking Path, Clubhouse, Fitness Center
Utilities Available SRP, SW Gas
Amenities Available Management, Rental OK (See Rmks), RV Parking
Roof Type Composition
Private Pool No
Building
Lot Description Desert Back, Desert Front, Synthetic Grass Back
Story 1
Builder Name Unknown
Sewer Private Sewer
Water Pvt Water Company
Architectural Style Ranch
Structure Type Covered Patio(s),Patio,Storage
New Construction No
Schools
Elementary Schools Adult
Middle Schools Adult
High Schools Adult
School District Chandler Unified District
Others
HOA Name SLHOA #1
HOA Fee Include Maintenance Grounds
Senior Community Yes
Tax ID 303-61-630
Ownership Fee Simple
Acceptable Financing Cash
Horse Property N
Listing Terms Cash
Financing Other
Special Listing Condition Age Restricted (See Remarks)
Read Less Info
Want to know what your home might be worth? Contact us for a FREE valuation!

Our team is ready to help you sell your home for the highest possible price ASAP

Copyright 2024 Arizona Regional Multiple Listing Service, Inc. All rights reserved.
Bought with CORE Choice Realty

"My job is to find and attract mastery-based agents to the office, protect the culture, and make sure everyone is happy! "






