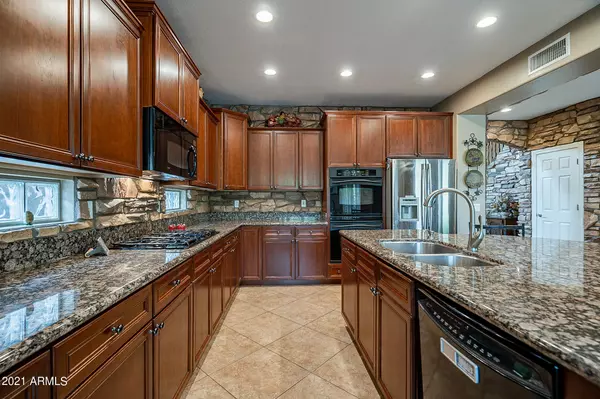$668,000
$668,000
For more information regarding the value of a property, please contact us for a free consultation.
4 Beds
3 Baths
3,187 SqFt
SOLD DATE : 11/08/2021
Key Details
Sold Price $668,000
Property Type Single Family Home
Sub Type Single Family - Detached
Listing Status Sold
Purchase Type For Sale
Square Footage 3,187 sqft
Price per Sqft $209
Subdivision Westwing Mountain Parcel 8
MLS Listing ID 6301140
Sold Date 11/08/21
Bedrooms 4
HOA Fees $62/qua
HOA Y/N Yes
Originating Board Arizona Regional Multiple Listing Service (ARMLS)
Year Built 2003
Annual Tax Amount $3,226
Tax Year 2021
Lot Size 7,682 Sqft
Acres 0.18
Property Description
Whether you're seeking indoor space to spread out, or looking for outdoor space to entertain, this is the house you've been dreaming of. With custom upgrades from floor to ceiling throughout & an oasis beckoning you to the backyard, this premier homesite is situated surrounded by green spaces & has ample storage for your toys with a double wide RV gate & expansive paved parking surface for jet skis, four wheelers, or project cars. Or, throw up a hoop & backboard or ball nets for the ideal sports court. Beyond that, take in the wide West Wing views from the sparkling pool, while kids take the plunge down the rock features built in slide. Take refuge under the grotto style waterfall, or under the extended covered patio where you'll enjoy the breeze from the overhead fan. ++MORE++ Bring on the burgers and dogs and serve up cocktails at flagstone topped bar at the outdoor kitchen with built in gas grill. Drain some putts on the custom putting green, or set up the cornhole boards for more fun. After the sun sets, enjoy starry night skies and smores from around the gas fire pit. A full bedroom with adjacent bath downstairs accommodate aging parents or out of town visitors, while communal spaces upstairs and down draw everyone together. The primary suite offers sanctuary with bay window and spa bath. All bathrooms recently upgraded with the luxury touches you're accustomed to, and chef's kitchen features gas cooktop & double ovens. With two tone paint, art niches, built in shelves - with room for an 82" TV in the family room - and extra touches at every turn, this is a home you can't wait to discover! The pool is wired & ready for a pool heater for your year round pleasure & there's a fireplace in the family room too. Don't miss your change to jump in! Call your Realtor to arrange a showing today! :)
Location
State AZ
County Maricopa
Community Westwing Mountain Parcel 8
Direction West on Jomax from 83rd Ave. Right on Edge Wild. Right on Tether. Home is towards the end of the street on the right side.
Rooms
Other Rooms Loft, Great Room, Family Room
Master Bedroom Upstairs
Den/Bedroom Plus 6
Separate Den/Office Y
Interior
Interior Features Upstairs, Eat-in Kitchen, Breakfast Bar, Vaulted Ceiling(s), Kitchen Island, Pantry, Double Vanity, Full Bth Master Bdrm, Separate Shwr & Tub, High Speed Internet, Granite Counters
Heating Natural Gas
Cooling Refrigeration, Programmable Thmstat, Ceiling Fan(s)
Flooring Carpet, Tile
Fireplaces Type 1 Fireplace, Fire Pit
Fireplace Yes
Window Features Double Pane Windows
SPA None
Laundry Wshr/Dry HookUp Only
Exterior
Exterior Feature Covered Patio(s), Misting System, Built-in Barbecue
Garage Dir Entry frm Garage, Electric Door Opener, RV Gate, Tandem
Garage Spaces 3.0
Garage Description 3.0
Fence Block
Pool Play Pool, Fenced, Private
Community Features Tennis Court(s), Playground, Biking/Walking Path
Utilities Available APS, SW Gas
Amenities Available Management, Rental OK (See Rmks)
View Mountain(s)
Roof Type Tile
Private Pool Yes
Building
Lot Description Sprinklers In Rear, Sprinklers In Front, Desert Back, Desert Front, Synthetic Grass Back, Auto Timer H2O Front, Auto Timer H2O Back
Story 2
Builder Name Beazer
Sewer Public Sewer
Water Pvt Water Company
Structure Type Covered Patio(s),Misting System,Built-in Barbecue
New Construction No
Schools
Elementary Schools West Wing Elementary
Middle Schools West Wing Elementary
High Schools Sandra Day O'Connor High School
School District Deer Valley Unified District
Others
HOA Name WestWing HOA
HOA Fee Include Maintenance Grounds
Senior Community No
Tax ID 201-06-789
Ownership Fee Simple
Acceptable Financing Cash, Conventional, FHA, VA Loan
Horse Property N
Listing Terms Cash, Conventional, FHA, VA Loan
Financing Conventional
Read Less Info
Want to know what your home might be worth? Contact us for a FREE valuation!

Our team is ready to help you sell your home for the highest possible price ASAP

Copyright 2024 Arizona Regional Multiple Listing Service, Inc. All rights reserved.
Bought with Real Broker AZ, LLC

"My job is to find and attract mastery-based agents to the office, protect the culture, and make sure everyone is happy! "






