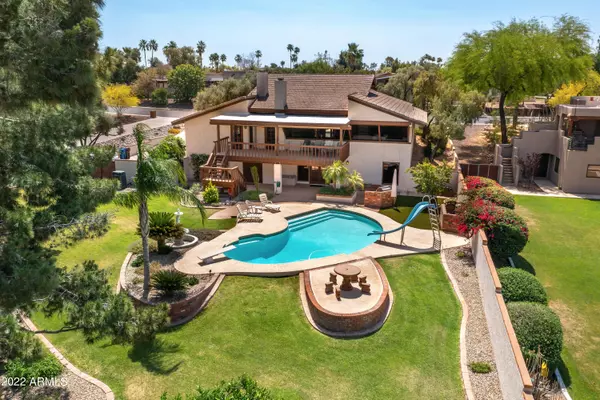$915,000
$895,000
2.2%For more information regarding the value of a property, please contact us for a free consultation.
4 Beds
4 Baths
4,246 SqFt
SOLD DATE : 06/15/2022
Key Details
Sold Price $915,000
Property Type Single Family Home
Sub Type Single Family - Detached
Listing Status Sold
Purchase Type For Sale
Square Footage 4,246 sqft
Price per Sqft $215
Subdivision Country Club Heights
MLS Listing ID 6387410
Sold Date 06/15/22
Bedrooms 4
HOA Y/N No
Originating Board Arizona Regional Multiple Listing Service (ARMLS)
Year Built 1980
Annual Tax Amount $3,030
Tax Year 2021
Lot Size 0.522 Acres
Acres 0.52
Property Description
This is your opportunity to own an architectural masterpiece. First time on the market, original owner, meticulously cared for. One of a kind custom home with amazing features. Beautiful wood doors, trim, baseboards and beams throughout. Unique tailor-made windows and design touches. 360 sq. ft. deck access from the front room and master bedroom. Main Level - master bedroom, kitchen, living/dining room, laundry, bedroom 1 and full guest bathroom. Lower level but not a basement - 2 additional bedrooms and
2 bathrooms. Billiard room (pool table conveys), family room, full size wet bar, dumbwaiter, access to large covered patio, backyard and extra-wide garage. Home includes desirable EV charger. Office with custom built in shelves is flooded with natural light. With many closets and built in cabinets this home has a place for everything. Gorgeous backyard on a 1/2 acre with pool, synthetic and natural grass yard, built in BBQ, and mature trees. HOME BOASTS new pool surface, newer HVACs, new water heater. CLOSE TO Riverview shopping, Tempe Market Place, entertainment and restaurants to enjoy. Easy access to walking/biking trails from Bass Pro Drive through ASU/Tempe Beach Park and on through Scottsdale to as far as Shea Blvd and 92nd St.
Location
State AZ
County Maricopa
Community Country Club Heights
Direction North on Alma School to Mountain View Dr West to Esplanade St. North to Mountain View Dr. west to property on the North side of the street. Park along the street and cross the bridge to the front door
Rooms
Other Rooms Family Room, BonusGame Room
Master Bedroom Split
Den/Bedroom Plus 6
Separate Den/Office Y
Interior
Interior Features Eat-in Kitchen, Breakfast Bar, Drink Wtr Filter Sys, Vaulted Ceiling(s), Wet Bar, Kitchen Island, Pantry, 3/4 Bath Master Bdrm, High Speed Internet
Heating Electric
Cooling Refrigeration, Programmable Thmstat, Ceiling Fan(s)
Flooring Carpet, Tile, Wood
Fireplaces Type 2 Fireplace, Family Room, Living Room
Fireplace Yes
SPA None
Exterior
Exterior Feature Balcony, Covered Patio(s), Private Yard
Garage Attch'd Gar Cabinets, Dir Entry frm Garage, Electric Door Opener, RV Gate, Side Vehicle Entry
Garage Spaces 2.0
Garage Description 2.0
Fence Block
Pool Private
Community Features Biking/Walking Path
Utilities Available SRP
Amenities Available None
Waterfront No
View City Lights, Mountain(s)
Roof Type Tile
Private Pool Yes
Building
Lot Description Desert Front, Gravel/Stone Front, Grass Back, Synthetic Grass Back, Auto Timer H2O Front, Auto Timer H2O Back
Story 2
Builder Name AZ West Contracting Corp.
Sewer Public Sewer
Water City Water
Structure Type Balcony,Covered Patio(s),Private Yard
New Construction Yes
Schools
Elementary Schools Whittier Elementary School - Mesa
Middle Schools Carson Junior High School
High Schools Westwood High School
School District Mesa Unified District
Others
HOA Fee Include No Fees
Senior Community No
Tax ID 135-33-012
Ownership Fee Simple
Acceptable Financing Conventional
Horse Property N
Listing Terms Conventional
Financing Conventional
Read Less Info
Want to know what your home might be worth? Contact us for a FREE valuation!

Our team is ready to help you sell your home for the highest possible price ASAP

Copyright 2024 Arizona Regional Multiple Listing Service, Inc. All rights reserved.
Bought with AZ Real Estate Options, LLC

"My job is to find and attract mastery-based agents to the office, protect the culture, and make sure everyone is happy! "






