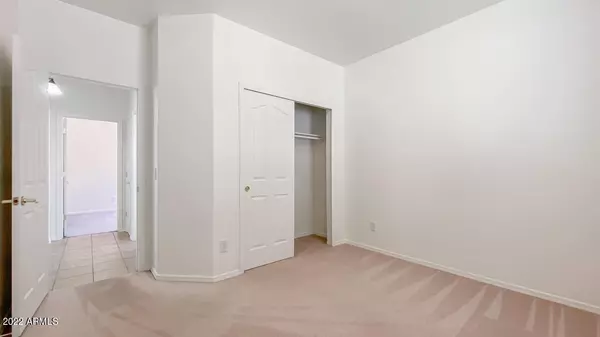$259,900
$259,900
For more information regarding the value of a property, please contact us for a free consultation.
3 Beds
2 Baths
1,625 SqFt
SOLD DATE : 06/22/2022
Key Details
Sold Price $259,900
Property Type Single Family Home
Sub Type Single Family - Detached
Listing Status Sold
Purchase Type For Sale
Square Footage 1,625 sqft
Price per Sqft $159
Subdivision Cottonwood Bluffs
MLS Listing ID 6404627
Sold Date 06/22/22
Bedrooms 3
HOA Y/N No
Originating Board Arizona Regional Multiple Listing Service (ARMLS)
Year Built 2006
Annual Tax Amount $1,596
Tax Year 2021
Lot Size 0.265 Acres
Acres 0.26
Property Description
Located in Cottonwood Bluffs in Benson! Easy access to Ft. Huachuca & Tucson. Open concept 3BD/2BA/2-car garage all freshly painted and professionally cleaned. 1625 sq.ft. home with huge backyard with new landscape rock and unobstructed views! Kitchen off great room features easy maintenance laminate counters, breakfast bar and nook and convenient laundry location. Appliances include electric range, built in microwave, disposal, dishwasher, and refrigerator. Tiled entry, hall and all wet areas with professionally cleaned upgraded carpet in all bedrooms and great room. Split plan, master suite with double sink vanity, tile bath surrounds, and large walk-in closet. Ceiling fan in great room. Network wiring to Smart Panel in master closet. Move-in Ready!
Location
State AZ
County Cochise
Community Cottonwood Bluffs
Direction From Hwy 90: East on Cooperative Way, right on Cottonwood Canyon Dr to home on right.
Rooms
Master Bedroom Split
Den/Bedroom Plus 3
Separate Den/Office N
Interior
Interior Features Eat-in Kitchen, No Interior Steps, Pantry, Double Vanity, Full Bth Master Bdrm, High Speed Internet, Laminate Counters
Heating Natural Gas
Cooling Refrigeration, Ceiling Fan(s)
Flooring Carpet, Tile
Fireplaces Number No Fireplace
Fireplaces Type None
Fireplace No
SPA None
Laundry WshrDry HookUp Only
Exterior
Exterior Feature Patio
Garage Dir Entry frm Garage, Electric Door Opener
Garage Spaces 2.0
Garage Description 2.0
Fence Block, Wrought Iron
Pool None
Utilities Available SSVEC, SW Gas
Amenities Available None
View Mountain(s)
Roof Type Tile
Accessibility Lever Handles, Bath Lever Faucets
Private Pool No
Building
Lot Description Sprinklers In Front, Desert Back, Desert Front
Story 1
Builder Name RL WORKMAN HOMES
Sewer Sewer in & Cnctd
Water City Water
Structure Type Patio
New Construction No
Schools
Elementary Schools Benson Primary School
Middle Schools Benson Middle School
High Schools Benson High School
School District Benson Unified School District
Others
HOA Fee Include No Fees
Senior Community No
Tax ID 124-76-050
Ownership Fee Simple
Acceptable Financing Conventional, FHA, USDA Loan, VA Loan
Horse Property N
Listing Terms Conventional, FHA, USDA Loan, VA Loan
Financing Conventional
Read Less Info
Want to know what your home might be worth? Contact us for a FREE valuation!

Our team is ready to help you sell your home for the highest possible price ASAP

Copyright 2024 Arizona Regional Multiple Listing Service, Inc. All rights reserved.
Bought with Long Realty Company

"My job is to find and attract mastery-based agents to the office, protect the culture, and make sure everyone is happy! "






