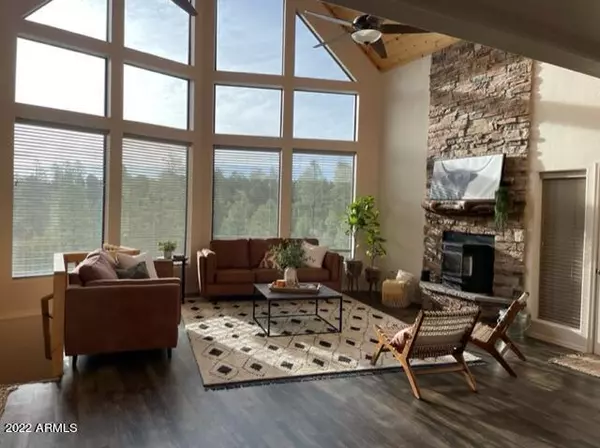$715,000
$740,000
3.4%For more information regarding the value of a property, please contact us for a free consultation.
3 Beds
3 Baths
2,191 SqFt
SOLD DATE : 09/29/2022
Key Details
Sold Price $715,000
Property Type Single Family Home
Sub Type Single Family - Detached
Listing Status Sold
Purchase Type For Sale
Square Footage 2,191 sqft
Price per Sqft $326
Subdivision Summer Place North
MLS Listing ID 6407584
Sold Date 09/29/22
Style Other (See Remarks)
Bedrooms 3
HOA Fees $6/ann
HOA Y/N Yes
Originating Board Arizona Regional Multiple Listing Service (ARMLS)
Year Built 2008
Annual Tax Amount $3,052
Tax Year 2021
Lot Size 0.863 Acres
Acres 0.86
Property Description
Take me to the mountains!!! Breathtaking does NOT do this one justice! Turning up the driveway you are greeted with a beautiful Chalet style home with wrap around deck and views to die for. Check out the amazing 3 tier patio with built in firepit and hot tub to relax in. Decking is maintenance free with a custom railing by one of the local welders. Inside you are greeted with floor to ceiling windows with mountain views, open floor plan with a floor to ceiling fireplace that burns pellet's eliminating the mess with wood. Beautiful luxury vinyl planking throughout most of the home and a kitchen that shows off the custom cabinets with stunning granite countertops that are used throughout. Main floor also features 2 bedrooms and a full bath with double sinks. The loft area features a beautiful owner's suit which has it's own deck for morning coffee or some quite time with a good book. Featured in the on-suite are two separate sink areas, private water closet and a custom walk-in shower with amazing tile work. In the lower level you will find a half bath and a play area for the kiddos or add a door and it could be the 4th bedroom as it has a egress window.
Location
State AZ
County Navajo
Community Summer Place North
Direction From Hwy 260 turn onto Stonebridge Trail home on right.
Rooms
Other Rooms Great Room
Basement Finished
Master Bedroom Split
Den/Bedroom Plus 3
Separate Den/Office N
Interior
Interior Features Upstairs, Eat-in Kitchen, Vaulted Ceiling(s), Kitchen Island, 3/4 Bath Master Bdrm, Double Vanity, Granite Counters
Heating Propane
Cooling Refrigeration, Programmable Thmstat
Flooring Carpet, Laminate
Fireplaces Type Other (See Remarks), 1 Fireplace, Living Room
Fireplace Yes
Window Features Double Pane Windows
SPA Above Ground,Heated,Private
Laundry Engy Star (See Rmks)
Exterior
Exterior Feature Balcony, Patio
Parking Features Attch'd Gar Cabinets, Electric Door Opener
Garage Spaces 2.0
Garage Description 2.0
Fence Wrought Iron
Pool None
Utilities Available Propane
View Mountain(s)
Roof Type Composition
Private Pool No
Building
Lot Description Dirt Back, Gravel/Stone Front
Story 3
Builder Name Unknown
Sewer Septic Tank
Water Pvt Water Company
Architectural Style Other (See Remarks)
Structure Type Balcony,Patio
New Construction No
Schools
Elementary Schools Out Of Maricopa Cnty
Middle Schools Out Of Maricopa Cnty
High Schools Out Of Maricopa Cnty
School District Out Of Area
Others
HOA Name Summer Place North-E
HOA Fee Include Other (See Remarks)
Senior Community No
Tax ID 207-32-002
Ownership Fee Simple
Acceptable Financing Cash, Conventional, 1031 Exchange, VA Loan
Horse Property N
Listing Terms Cash, Conventional, 1031 Exchange, VA Loan
Financing Cash
Read Less Info
Want to know what your home might be worth? Contact us for a FREE valuation!

Our team is ready to help you sell your home for the highest possible price ASAP

Copyright 2024 Arizona Regional Multiple Listing Service, Inc. All rights reserved.
Bought with Non-MLS Office

"My job is to find and attract mastery-based agents to the office, protect the culture, and make sure everyone is happy! "






