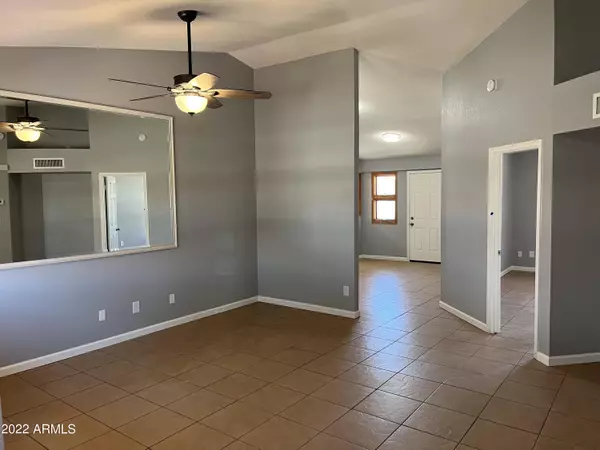$325,000
$345,000
5.8%For more information regarding the value of a property, please contact us for a free consultation.
2 Beds
2 Baths
1,209 SqFt
SOLD DATE : 10/05/2022
Key Details
Sold Price $325,000
Property Type Single Family Home
Sub Type Single Family - Detached
Listing Status Sold
Purchase Type For Sale
Square Footage 1,209 sqft
Price per Sqft $268
Subdivision Barclays Suncliff Amd
MLS Listing ID 6444827
Sold Date 10/05/22
Bedrooms 2
HOA Y/N No
Originating Board Arizona Regional Multiple Listing Service (ARMLS)
Year Built 1986
Annual Tax Amount $680
Tax Year 2021
Lot Size 5,894 Sqft
Acres 0.14
Property Description
WOW! Do you want a great home, in a great neighborhood? It is all here, and move in ready! 2 bedrooms with a huge master, vaulted ceilings, large walk in closet, oversized walk in pantry, all tile, dual pane wood casement windows, oversized 2.5 car garage with backyard entry, large covered patio, large private backyard, RV parking, and NO HOA!! It gets better, brand new air conditioner, fresh paint inside and out, and led lighting. Wait there's more!! A monster 11.1 Kilowatt OWNED solar system installed in 2019, along with a new main electrical panel, meaning no lease or solar loan payments! 37 incredible solar panels! APS has a great solar program that will probably see them writing you checks because you will make more electricity than you can use. Over 9 years left on the warranty
Location
State AZ
County Maricopa
Community Barclays Suncliff Amd
Direction west to 114th AVE south to Puget west to 114th DR south to home on the left.
Rooms
Other Rooms Family Room
Den/Bedroom Plus 2
Separate Den/Office N
Interior
Interior Features No Interior Steps, Vaulted Ceiling(s), Pantry, Double Vanity, Full Bth Master Bdrm, High Speed Internet
Heating Electric
Cooling Refrigeration, Programmable Thmstat, Ceiling Fan(s)
Flooring Tile
Fireplaces Number No Fireplace
Fireplaces Type None
Fireplace No
Window Features Skylight(s),Wood Frames,Double Pane Windows
SPA None
Exterior
Exterior Feature Covered Patio(s), Playground, Patio, Private Yard, Storage
Parking Features Electric Door Opener, Extnded Lngth Garage, RV Access/Parking
Garage Spaces 2.5
Garage Description 2.5
Fence Block
Pool None
Utilities Available APS
Amenities Available None
Roof Type Tile,Foam
Private Pool No
Building
Lot Description Gravel/Stone Front, Gravel/Stone Back
Story 1
Builder Name .
Sewer Sewer in & Cnctd, Public Sewer
Water City Water
Structure Type Covered Patio(s),Playground,Patio,Private Yard,Storage
New Construction No
Schools
Elementary Schools Country Meadows Elementary School
Middle Schools Country Meadows Elementary School
High Schools Raymond S. Kellis
School District Peoria Unified School District
Others
HOA Fee Include No Fees
Senior Community No
Tax ID 142-88-033
Ownership Fee Simple
Acceptable Financing Cash, Conventional, FHA, USDA Loan, VA Loan
Horse Property N
Listing Terms Cash, Conventional, FHA, USDA Loan, VA Loan
Financing FHA
Read Less Info
Want to know what your home might be worth? Contact us for a FREE valuation!

Our team is ready to help you sell your home for the highest possible price ASAP

Copyright 2024 Arizona Regional Multiple Listing Service, Inc. All rights reserved.
Bought with My Home Group Real Estate

"My job is to find and attract mastery-based agents to the office, protect the culture, and make sure everyone is happy! "






