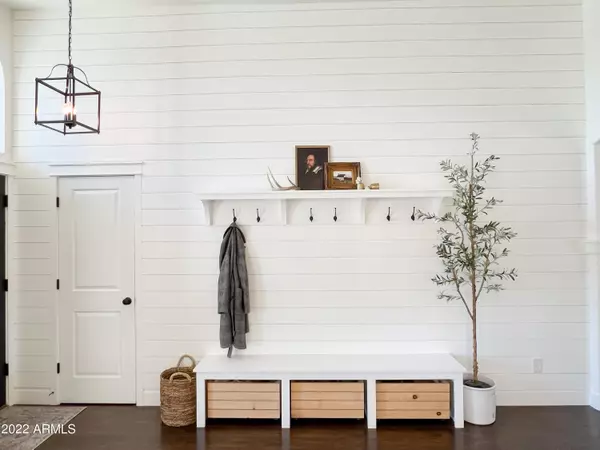$499,999
$499,999
For more information regarding the value of a property, please contact us for a free consultation.
3 Beds
2 Baths
1,653 SqFt
SOLD DATE : 11/18/2022
Key Details
Sold Price $499,999
Property Type Single Family Home
Sub Type Single Family - Detached
Listing Status Sold
Purchase Type For Sale
Square Footage 1,653 sqft
Price per Sqft $302
Subdivision Parcel 5 At Bell Park
MLS Listing ID 6479557
Sold Date 11/18/22
Bedrooms 3
HOA Y/N No
Originating Board Arizona Regional Multiple Listing Service (ARMLS)
Year Built 1994
Annual Tax Amount $1,540
Tax Year 2022
Lot Size 5,670 Sqft
Acres 0.13
Property Description
Fall in love with this pristine 3 bedroom 2 bathroom remodeled beauty located in heart of Peoria! From the moment you pull up, take note of the immaculate curb appeal including new exterior lighting, new window screens, new roof, and beautiful artificial grass with zero required maintenance. Walk thru the front door and be charmed by endless amenities and upgrades including neutral paint, new lighting fixtures, custom built-in with window seat, skylights, shiplap entry wall, custom fireplace mantle, and pergo laminate flooring throughout. The kitchen features stainless steel appliances, oversized island, granite countertops, and a subway tiled backsplash. Head on out back and enjoy a dip in your sparkling pool on a hot summer day. Close to parks, golf, shopping, fine dining, and more!
Location
State AZ
County Maricopa
Community Parcel 5 At Bell Park
Direction West on Union Hills, to Country Club Parkway south, to Charleston right, to home on right
Rooms
Other Rooms Family Room
Master Bedroom Downstairs
Den/Bedroom Plus 3
Separate Den/Office N
Interior
Interior Features Master Downstairs, Breakfast Bar, Vaulted Ceiling(s), Pantry, Double Vanity, Full Bth Master Bdrm, Separate Shwr & Tub, High Speed Internet
Heating Electric, Other
Cooling Refrigeration, See Remarks
Flooring Laminate
Fireplaces Type 1 Fireplace
Fireplace Yes
Window Features Skylight(s),Double Pane Windows
SPA None
Exterior
Exterior Feature Balcony, Covered Patio(s), Patio
Parking Features Dir Entry frm Garage, Electric Door Opener, Extnded Lngth Garage
Garage Spaces 2.0
Garage Description 2.0
Fence Block
Pool Play Pool, Private
Community Features Tennis Court(s), Playground, Biking/Walking Path
Utilities Available APS
Amenities Available None
Roof Type Tile
Private Pool Yes
Building
Lot Description Synthetic Grass Frnt, Synthetic Grass Back
Story 1
Builder Name unk
Sewer Public Sewer
Water City Water
Structure Type Balcony,Covered Patio(s),Patio
New Construction No
Schools
Elementary Schools Apache Elementary School (Peoria)
Middle Schools Apache Elementary School (Peoria)
High Schools Sunrise Mountain High School
School District Peoria Unified School District
Others
HOA Fee Include No Fees
Senior Community No
Tax ID 233-04-314
Ownership Fee Simple
Acceptable Financing Cash, Conventional, FHA, VA Loan
Horse Property N
Listing Terms Cash, Conventional, FHA, VA Loan
Financing Conventional
Read Less Info
Want to know what your home might be worth? Contact us for a FREE valuation!

Our team is ready to help you sell your home for the highest possible price ASAP

Copyright 2024 Arizona Regional Multiple Listing Service, Inc. All rights reserved.
Bought with My Home Group Real Estate

"My job is to find and attract mastery-based agents to the office, protect the culture, and make sure everyone is happy! "






