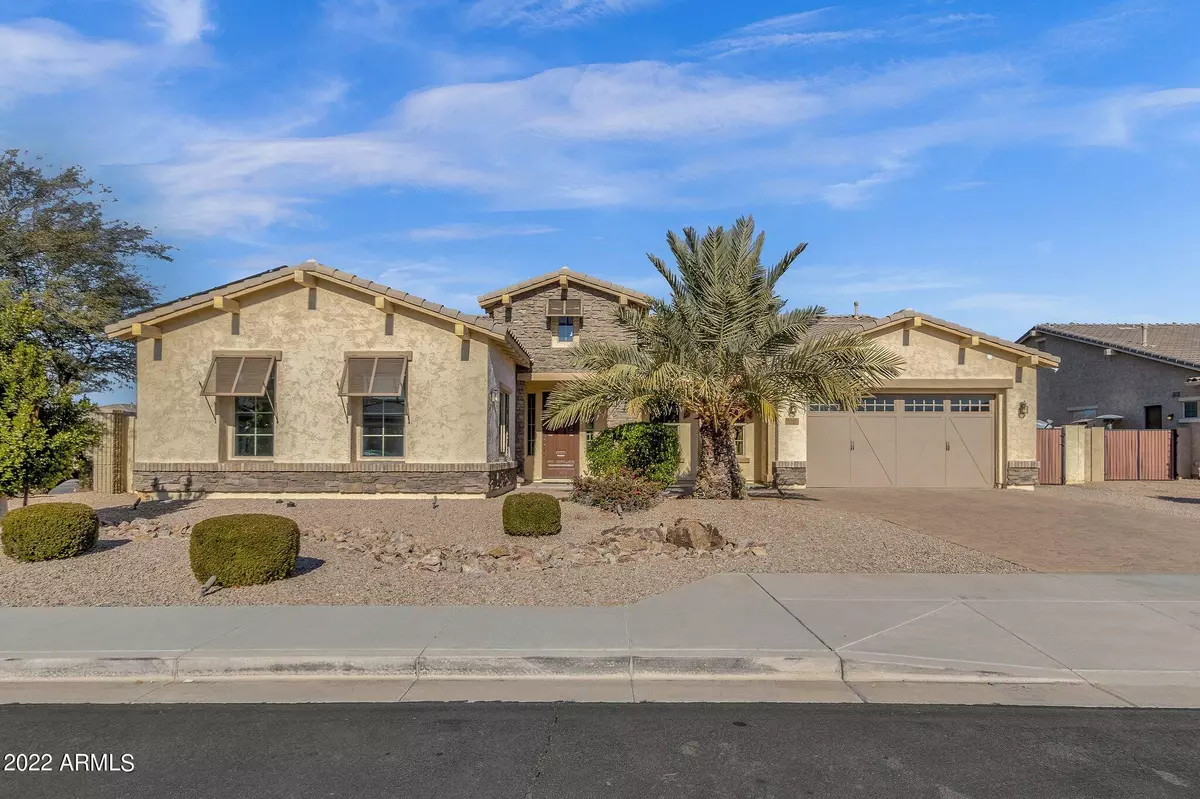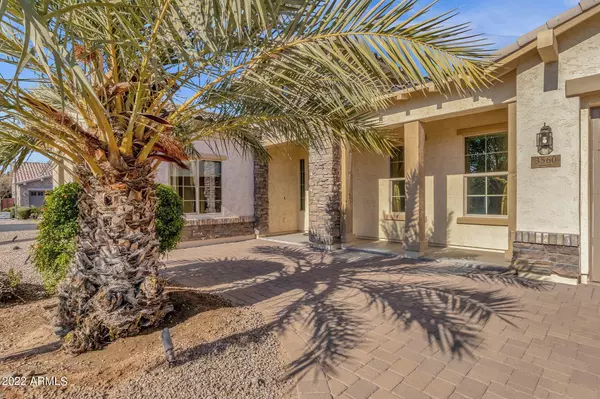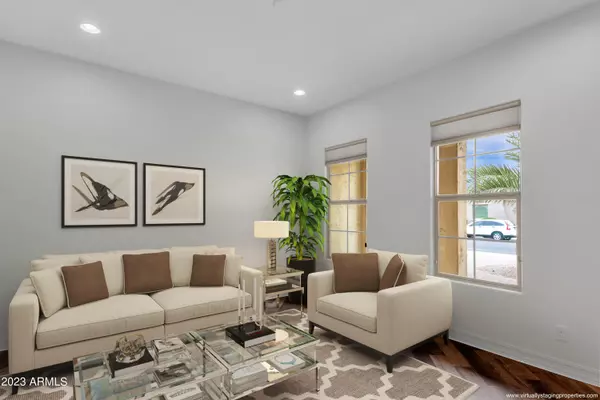$1,049,000
$1,049,000
For more information regarding the value of a property, please contact us for a free consultation.
4 Beds
3.5 Baths
3,791 SqFt
SOLD DATE : 03/31/2023
Key Details
Sold Price $1,049,000
Property Type Single Family Home
Sub Type Single Family - Detached
Listing Status Sold
Purchase Type For Sale
Square Footage 3,791 sqft
Price per Sqft $276
Subdivision Layton Lakes Parcel 22
MLS Listing ID 6430461
Sold Date 03/31/23
Style Ranch,Santa Barbara/Tuscan
Bedrooms 4
HOA Fees $148/qua
HOA Y/N Yes
Originating Board Arizona Regional Multiple Listing Service (ARMLS)
Year Built 2015
Annual Tax Amount $3,490
Tax Year 2021
Lot Size 0.289 Acres
Acres 0.29
Property Description
A true gem in the gated Layton Lakes subdivision with OWNED SOLAR! Seller is offering a 15K closing cost credit with acceptable offer! Fresh interior paint throughout! This single level home features 4 bedrooms, 3.5 baths, and an amazing bonus room which makes an ideal home gym, teen flex space, or home office! A great room floor plan boasting a spacious kitchen that opens to the great room making it a great space for entertaining! The custom stone wall is a perfect focal point to this cozy room. The kitchen features a plethora of staggered cabinetry, granite counters with stone back splash, an oversized island with integrated storage, stainless appliances with a GAS cooktop and pot filler , a large walk-in pantry, and a custom built-in sideboard buffet with glass upper cabinetry. The extended dining room is perfect for intimate dining or holiday gathering. The private owner's suite is generous in size and has an exit to the backyard. This spa-like bathroom has a walk-in shower, a garden tub, and dual closets. The secondary bedrooms are on the East wing of the home and all have walk-in closets. Two of them share a Jack n Jill bath.
Enjoy outdoor living at its finest in this perfect north facing backyard where you will find a gorgeous custom built pool and hot tub, adorned by wok pots with spill way and fire bowls surrounded by extensive travertine stone decking. An outdoor kitchen, pergola, and firepit with seating makes for outdoor dining. You will enjoy this three car tandem garage with built-in cabinetry and overhead storage. Another added bonus is the OWNED solar panels which will be such a benefit to the next owner. The sellers frequently charge their electric vehicle using the Solar panels thereby being completely Green - and saving on gas and electricity bills as well as using renewable energy for their EV driving. The home also features an RO system and a water softener. Upgrades are many and pride of ownership is evident! Located in the gated section of Layton Lakes in Chandler and within Chandler School District boundaries. Conveniently located to great shopping, dining, and easy freeway access! Welcome Home!
Location
State AZ
County Maricopa
Community Layton Lakes Parcel 22
Direction West on Queen Creek, South on Layton Lakes Drive, East on E. Aster Drive, West on S. Huachua Way, and East on E. Azaela Dr
Rooms
Other Rooms Great Room, BonusGame Room
Master Bedroom Split
Den/Bedroom Plus 5
Separate Den/Office N
Interior
Interior Features Eat-in Kitchen, Breakfast Bar, 9+ Flat Ceilings, No Interior Steps, Kitchen Island, Pantry, Double Vanity, Full Bth Master Bdrm, Separate Shwr & Tub, High Speed Internet, Granite Counters
Heating Natural Gas
Cooling Refrigeration, Programmable Thmstat, Ceiling Fan(s)
Flooring Carpet, Laminate, Tile
Fireplaces Number No Fireplace
Fireplaces Type None
Fireplace No
Window Features ENERGY STAR Qualified Windows,Double Pane Windows,Low Emissivity Windows
SPA Heated,Private
Laundry Engy Star (See Rmks)
Exterior
Exterior Feature Covered Patio(s), Gazebo/Ramada, Private Street(s), Built-in Barbecue
Garage Attch'd Gar Cabinets, Electric Door Opener, RV Gate, Tandem
Garage Spaces 3.0
Garage Description 3.0
Fence Block
Pool Variable Speed Pump, Private
Community Features Gated Community, Lake Subdivision, Tennis Court(s), Playground, Biking/Walking Path
Utilities Available SRP, SW Gas
Amenities Available Management
Waterfront No
Roof Type Tile
Private Pool Yes
Building
Lot Description Sprinklers In Rear, Sprinklers In Front, Corner Lot, Desert Front, Grass Back, Auto Timer H2O Front, Auto Timer H2O Back
Story 1
Builder Name Maracay Homes
Sewer Public Sewer
Water City Water
Architectural Style Ranch, Santa Barbara/Tuscan
Structure Type Covered Patio(s),Gazebo/Ramada,Private Street(s),Built-in Barbecue
New Construction No
Schools
Elementary Schools Haley Elementary
Middle Schools Santan Junior High School
High Schools Perry High School
School District Chandler Unified District
Others
HOA Name Layton Lakes HOA
HOA Fee Include Maintenance Grounds
Senior Community No
Tax ID 313-20-088
Ownership Fee Simple
Acceptable Financing Cash, Conventional, FHA, VA Loan
Horse Property N
Listing Terms Cash, Conventional, FHA, VA Loan
Financing Conventional
Read Less Info
Want to know what your home might be worth? Contact us for a FREE valuation!

Our team is ready to help you sell your home for the highest possible price ASAP

Copyright 2024 Arizona Regional Multiple Listing Service, Inc. All rights reserved.
Bought with AZ Marketplace Realty

"My job is to find and attract mastery-based agents to the office, protect the culture, and make sure everyone is happy! "






