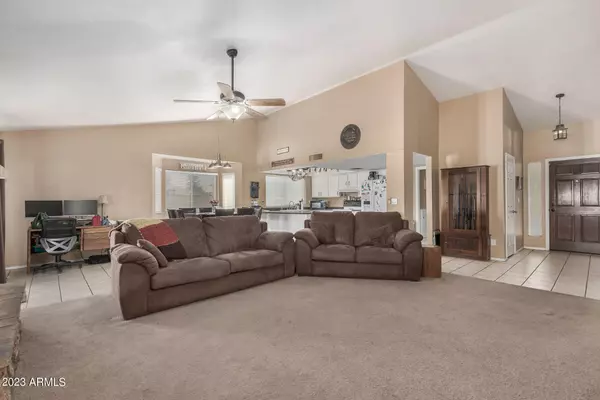$360,000
$350,000
2.9%For more information regarding the value of a property, please contact us for a free consultation.
3 Beds
2 Baths
1,557 SqFt
SOLD DATE : 06/21/2023
Key Details
Sold Price $360,000
Property Type Single Family Home
Sub Type Single Family - Detached
Listing Status Sold
Purchase Type For Sale
Square Footage 1,557 sqft
Price per Sqft $231
Subdivision Fairwood 8
MLS Listing ID 6549957
Sold Date 06/21/23
Style Ranch
Bedrooms 3
HOA Y/N No
Originating Board Arizona Regional Multiple Listing Service (ARMLS)
Year Built 1986
Annual Tax Amount $862
Tax Year 2022
Lot Size 8,716 Sqft
Acres 0.2
Property Description
NO HOA!!! With some TLC this gem will shine! 3 bed/2 bath home situated on a corner lot that leads into a cul-de-sac. Inside, you'll find an open-concept kitchen, living & dining area with a cozy fireplace. The large 2 car garage provides ample storage space. The kitchen appliances were updated in 2018, water heater 2019, Roof & AC 2015, ensuring years of worry-free living. It features a spacious backyard, perfect for outdoor activities and entertaining. Sprinkler system in front yard. Located close to shopping, West Gate, this home has a lot to offer.
Location
State AZ
County Maricopa
Community Fairwood 8
Direction North on 67th Ave, West on Shangri Lane, North on 67th Drive. House in on the right. Corner lot.
Rooms
Master Bedroom Not split
Den/Bedroom Plus 3
Separate Den/Office N
Interior
Interior Features Breakfast Bar, Pantry, 3/4 Bath Master Bdrm, High Speed Internet
Heating Electric
Cooling Both Refrig & Evap, Ceiling Fan(s)
Flooring Carpet, Tile
Fireplaces Type 1 Fireplace
Fireplace Yes
SPA None
Exterior
Exterior Feature Covered Patio(s), Patio
Garage Spaces 2.0
Garage Description 2.0
Fence Block
Pool None
Utilities Available SRP
Amenities Available None
Roof Type Composition,Rolled/Hot Mop
Private Pool No
Building
Lot Description Corner Lot, Dirt Front, Dirt Back
Story 1
Builder Name Unknown
Sewer Public Sewer
Water City Water
Architectural Style Ranch
Structure Type Covered Patio(s),Patio
New Construction No
Schools
Elementary Schools Sundance Elementary School - Peoria
Middle Schools Sundance Elementary School - Peoria
High Schools Centennial High School
School District Peoria Unified School District
Others
HOA Fee Include No Fees
Senior Community No
Tax ID 143-05-106
Ownership Fee Simple
Acceptable Financing Cash, Conventional
Horse Property N
Listing Terms Cash, Conventional
Financing Conventional
Read Less Info
Want to know what your home might be worth? Contact us for a FREE valuation!

Our team is ready to help you sell your home for the highest possible price ASAP

Copyright 2024 Arizona Regional Multiple Listing Service, Inc. All rights reserved.
Bought with AZ-REP

"My job is to find and attract mastery-based agents to the office, protect the culture, and make sure everyone is happy! "






