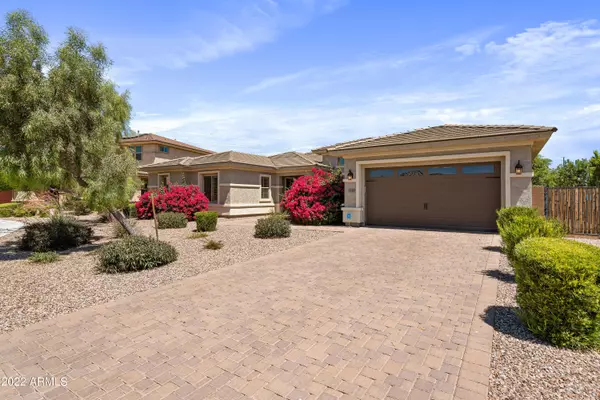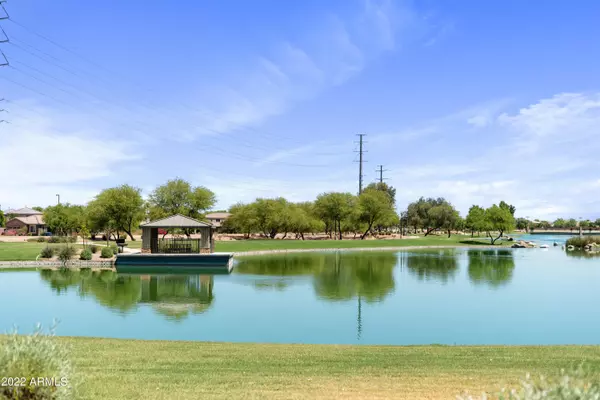$1,210,000
$1,250,000
3.2%For more information regarding the value of a property, please contact us for a free consultation.
5 Beds
4.5 Baths
3,897 SqFt
SOLD DATE : 07/21/2023
Key Details
Sold Price $1,210,000
Property Type Single Family Home
Sub Type Single Family - Detached
Listing Status Sold
Purchase Type For Sale
Square Footage 3,897 sqft
Price per Sqft $310
Subdivision Layton Lakes Parcel 22
MLS Listing ID 6541949
Sold Date 07/21/23
Bedrooms 5
HOA Fees $148/qua
HOA Y/N Yes
Originating Board Arizona Regional Multiple Listing Service (ARMLS)
Year Built 2017
Annual Tax Amount $4,308
Tax Year 2021
Lot Size 0.340 Acres
Acres 0.34
Property Description
ONE OF A KIND! MUST SEE! BREATHTAKING VIEWS! Enjoy stunning panoramic lake views from this gorgeous 5 bed 4.5 bth home with 3 car garage. Located in the highly exclusive gated community of Layton Lakes. This beautifully appointed home features a open floorplan concept with accordion doors that open to the lake bringing the outdoors inside. Professional interior design decor creates a sense of elegance and ease with designer lighting, custom drapery, luxury carpet and engineered white oak wood floors. The gourmet kitchen has a huge walk-in pantry and breakfast area. The dining area is accented by two gorgeous chandeliers and luxury wallpaper. The formal living/music room has high ceilings and custom drapes. Main suite includes a huge walk in closet, jetted tub, marble countertops, walk-in glass shower with 2 shower heads. Lounge area/ Bonus room is perfect for relaxing or games. Entire interior including garage has been freshly painted. New custom carpet in master, guest and living room. New water heater in 2022. State of the art iWave-r air cleaner filtration system that sanitizes the air in the entire home. Backyard has a beautiful landscaped side yard and plans drawn up for pool and entertainment, an open canvas for buyer to design. Too many features to list - A slice of heaven to call home.
Location
State AZ
County Maricopa
Community Layton Lakes Parcel 22
Direction East on Queen Creek, South on Layton Lakes Blvd, West on Aster, North on Aster, South on Pinnacle, West on Aster, North on Buckskin, West on Balsam to third home on the right.
Rooms
Other Rooms Family Room
Master Bedroom Split
Den/Bedroom Plus 5
Separate Den/Office N
Interior
Interior Features Master Downstairs, Eat-in Kitchen, Breakfast Bar, No Interior Steps, Soft Water Loop, Kitchen Island, Double Vanity, Separate Shwr & Tub, Tub with Jets, High Speed Internet, Granite Counters, See Remarks
Heating Electric
Cooling Refrigeration, Ceiling Fan(s)
Flooring Carpet, Tile, Wood
Fireplaces Number No Fireplace
Fireplaces Type None
Fireplace No
Window Features Mechanical Sun Shds
SPA None
Exterior
Exterior Feature Covered Patio(s)
Garage Dir Entry frm Garage, Electric Door Opener, Extnded Lngth Garage, RV Gate
Garage Spaces 3.0
Garage Description 3.0
Fence Block, Wrought Iron
Pool None
Community Features Gated Community, Lake Subdivision, Tennis Court(s), Playground, Biking/Walking Path
Utilities Available SRP, SW Gas
Amenities Available None
Waterfront Yes
View Mountain(s)
Roof Type Composition
Accessibility Bath Raised Toilet, Bath Grab Bars
Private Pool No
Building
Lot Description Gravel/Stone Front, Gravel/Stone Back, Auto Timer H2O Front, Auto Timer H2O Back
Story 1
Builder Name Taylor Morrison
Sewer Public Sewer
Water City Water
Structure Type Covered Patio(s)
Schools
Elementary Schools Haley Elementary
Middle Schools Santan Junior High School
High Schools Perry High School
School District Chandler Unified District
Others
HOA Name AAM LLC
HOA Fee Include Maintenance Grounds
Senior Community No
Tax ID 313-20-059
Ownership Fee Simple
Acceptable Financing Cash, Conventional
Horse Property N
Listing Terms Cash, Conventional
Financing Conventional
Read Less Info
Want to know what your home might be worth? Contact us for a FREE valuation!

Our team is ready to help you sell your home for the highest possible price ASAP

Copyright 2024 Arizona Regional Multiple Listing Service, Inc. All rights reserved.
Bought with DeLex Realty

"My job is to find and attract mastery-based agents to the office, protect the culture, and make sure everyone is happy! "






