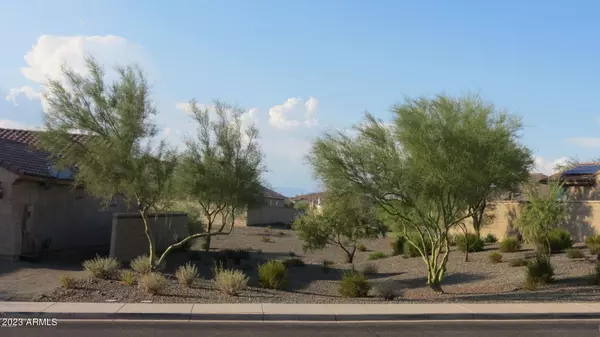$710,000
$743,000
4.4%For more information regarding the value of a property, please contact us for a free consultation.
5 Beds
4.5 Baths
3,333 SqFt
SOLD DATE : 11/22/2023
Key Details
Sold Price $710,000
Property Type Single Family Home
Sub Type Single Family - Detached
Listing Status Sold
Purchase Type For Sale
Square Footage 3,333 sqft
Price per Sqft $213
Subdivision Tierra Del Rio Parcel 9
MLS Listing ID 6617341
Sold Date 11/22/23
Style Other (See Remarks)
Bedrooms 5
HOA Fees $56/qua
HOA Y/N Yes
Originating Board Arizona Regional Multiple Listing Service (ARMLS)
Year Built 2013
Annual Tax Amount $3,294
Tax Year 2022
Lot Size 8,685 Sqft
Acres 0.2
Property Description
Gorgeous 5 bedroom + den, 4.5 bath 3 car extended garage in this home has plenty of upgrades. 3 bedrooms 2 bathrooms upstairs, the primary master suite includes a huge walk-in shower and walk-in closet and 4th bedroom and 2.5 bathrooms downstairs. This floor plan leaves nothing to be desired with the great room, formal dining room, that can be used as an office/retreat, plus a big game room upstairs. The chef's stainless steel appliances kitchen includes a large center island/breakfast bar, gas cooktop and granite counters, butler's pantry, hardwood flooring and Neutral Tile. Gourmet Kitchen with upgraded cabinets. Front yard and backyard fully landscaped all pavers.
Shopping, dining, entertainment, and other necessities are all within a mile with freeway access just a few miles away.
Location
State AZ
County Maricopa
Community Tierra Del Rio Parcel 9
Direction Directions: HAPPY VALLEY, HEAD NORTH ON TIERRA DEL RIO BLVD (107H DRIVE), TURN R ON TO EL Cortez Pl
Rooms
Master Bedroom Downstairs
Den/Bedroom Plus 6
Separate Den/Office Y
Interior
Interior Features Master Downstairs, Kitchen Island, Full Bth Master Bdrm, High Speed Internet, Granite Counters
Heating Natural Gas, Ceiling
Cooling Refrigeration, Programmable Thmstat, Ceiling Fan(s)
Flooring Tile, Wood
Fireplaces Number No Fireplace
Fireplaces Type Fire Pit, None
Fireplace No
Window Features ENERGY STAR Qualified Windows
SPA None
Laundry Wshr/Dry HookUp Only
Exterior
Exterior Feature Covered Patio(s), Playground, Gazebo/Ramada
Garage Spaces 3.0
Garage Description 3.0
Fence Block
Pool None
Community Features Biking/Walking Path
Utilities Available APS, SW Gas
Amenities Available None
Roof Type Tile
Private Pool No
Building
Lot Description Desert Back, Desert Front
Story 2
Builder Name Pulte Home
Sewer Public Sewer
Water City Water
Architectural Style Other (See Remarks)
Structure Type Covered Patio(s),Playground,Gazebo/Ramada
New Construction No
Schools
Elementary Schools Zuni Hills Elementary School
Middle Schools Peoria Elementary School
High Schools Liberty High School
School District Peoria Unified School District
Others
HOA Name TIERRA DEL RIO PARCE
HOA Fee Include No Fees
Senior Community No
Tax ID 201-17-243
Ownership Fee Simple
Acceptable Financing Cash, Conventional, FHA, VA Loan
Horse Property N
Listing Terms Cash, Conventional, FHA, VA Loan
Financing Conventional
Read Less Info
Want to know what your home might be worth? Contact us for a FREE valuation!

Our team is ready to help you sell your home for the highest possible price ASAP

Copyright 2024 Arizona Regional Multiple Listing Service, Inc. All rights reserved.
Bought with HomeSmart

"My job is to find and attract mastery-based agents to the office, protect the culture, and make sure everyone is happy! "






