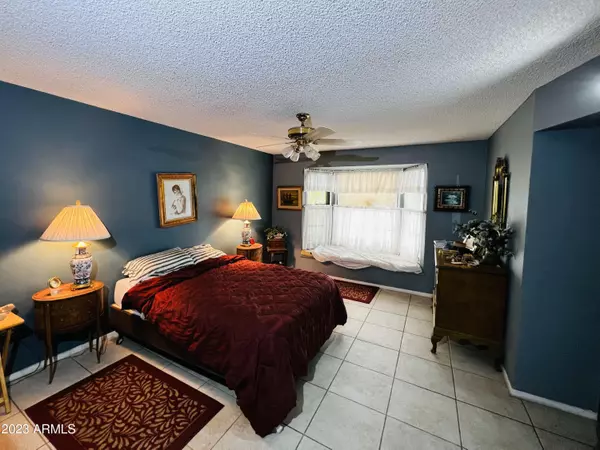$275,000
$308,900
11.0%For more information regarding the value of a property, please contact us for a free consultation.
2 Beds
2 Baths
1,681 SqFt
SOLD DATE : 03/28/2024
Key Details
Sold Price $275,000
Property Type Single Family Home
Sub Type Single Family - Detached
Listing Status Sold
Purchase Type For Sale
Square Footage 1,681 sqft
Price per Sqft $163
Subdivision Sun City West Unit 10
MLS Listing ID 6617563
Sold Date 03/28/24
Bedrooms 2
HOA Y/N No
Originating Board Arizona Regional Multiple Listing Service (ARMLS)
Year Built 1979
Annual Tax Amount $389
Tax Year 2022
Lot Size 8,997 Sqft
Acres 0.21
Property Description
Welcome to this charming residence offering an abundance of opportunities to craft your dream home. Situated in a serene neighborhood, this 2-bedroom, 2-bathroom abode spans 1,681 square feet and holds the promise of becoming a haven of comfort and style with a little tender loving care. Upon entering, you are greeted by a spacious dining area with natural light, providing a welcoming ambiance to unwind and entertain. The floor plan allows for creative arrangements, allowing you to customize the space to your unique vision and lifestyle. The kitchen offers a versatile layout with plenty of storage and open access to the family room and breakfast table. The bedrooms offer a peaceful retreat and the potential for personalized touches that reflect your individual taste and style.
Location
State AZ
County Maricopa
Community Sun City West Unit 10
Direction GPS Friendly - On Bell Rd, turn North on N. RH Johnson Blvd. Right on N. Conquistador Dr. Left on N. Desert Glenn Dr. On N Buntline make a right and the property will be on your left-hand side
Rooms
Other Rooms Great Room, Family Room
Den/Bedroom Plus 2
Separate Den/Office N
Interior
Interior Features Eat-in Kitchen, Breakfast Bar, Pantry, Full Bth Master Bdrm
Heating Electric
Cooling Refrigeration
Flooring Carpet, Laminate, Tile
Fireplaces Number No Fireplace
Fireplaces Type None
Fireplace No
SPA Heated
Laundry WshrDry HookUp Only
Exterior
Exterior Feature Covered Patio(s)
Garage Spaces 2.0
Garage Description 2.0
Fence None
Pool None
Community Features Community Spa Htd, Community Pool Htd, Golf, Tennis Court(s), Racquetball, Biking/Walking Path, Clubhouse, Fitness Center
Utilities Available APS
Waterfront No
Roof Type Composition
Private Pool No
Building
Lot Description Desert Back, Gravel/Stone Front, Gravel/Stone Back
Story 1
Builder Name UNK
Sewer Public Sewer
Water Pvt Water Company
Structure Type Covered Patio(s)
New Construction Yes
Schools
Elementary Schools Adult
Middle Schools Adult
High Schools Adult
School District School District Not Defined
Others
HOA Fee Include No Fees
Senior Community Yes
Tax ID 232-08-412
Ownership Fee Simple
Acceptable Financing Conventional, FHA, VA Loan
Horse Property N
Listing Terms Conventional, FHA, VA Loan
Financing Cash
Special Listing Condition Age Restricted (See Remarks)
Read Less Info
Want to know what your home might be worth? Contact us for a FREE valuation!

Our team is ready to help you sell your home for the highest possible price ASAP

Copyright 2024 Arizona Regional Multiple Listing Service, Inc. All rights reserved.
Bought with My Home Group Real Estate

"My job is to find and attract mastery-based agents to the office, protect the culture, and make sure everyone is happy! "






