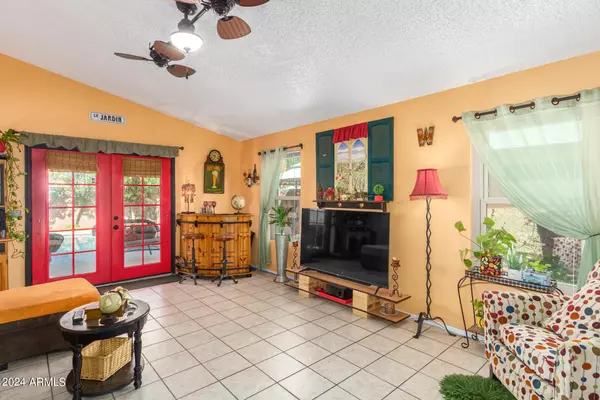$415,000
$425,000
2.4%For more information regarding the value of a property, please contact us for a free consultation.
4 Beds
2 Baths
1,459 SqFt
SOLD DATE : 03/28/2024
Key Details
Sold Price $415,000
Property Type Single Family Home
Sub Type Single Family - Detached
Listing Status Sold
Purchase Type For Sale
Square Footage 1,459 sqft
Price per Sqft $284
Subdivision Countrybrook Meadows Phase 2-5 Lt 72-362 Tr A C-E
MLS Listing ID 6661570
Sold Date 03/28/24
Bedrooms 4
HOA Fees $18/qua
HOA Y/N Yes
Originating Board Arizona Regional Multiple Listing Service (ARMLS)
Year Built 1988
Annual Tax Amount $1,097
Tax Year 2023
Lot Size 4,900 Sqft
Acres 0.11
Property Description
Great 4 BEDROOM 2 bathrooms with a pebble tech POOL! These are hard to find and go very quickly. Master bedroom downstairs. Desirable Peoria School District, Award winning Apache and Sunrise Mountain Schools. Open floor plan great kitchen with Granite counters SS appliances. 3 bedrooms up for privacy. Awesome family home in a very desirable are of Peoria. Covered patio and grassy area in backyard. Vaulted ceilings, shows bigger than square footage. A nice park is right across the street! Perfect for children. This home is close to everything including 101 freeway and shopping. Garage has workbench & built in cabinets! Lots of storage. Home has update windows, AC unit, roof, water heater & pebble Tech pool. This home is priced to sell fast so don't hesitate come check it out.
Location
State AZ
County Maricopa
Community Countrybrook Meadows Phase 2-5 Lt 72-362 Tr A C-E
Direction TAKE 87TH AVE SOUTH TO BLUEFIELD GO WEST TO 87TH LN AND SOUTH TO PROPERTY.
Rooms
Other Rooms Great Room
Master Bedroom Downstairs
Den/Bedroom Plus 4
Separate Den/Office N
Interior
Interior Features Master Downstairs, Eat-in Kitchen, 3/4 Bath Master Bdrm, Double Vanity, Granite Counters
Heating Electric
Cooling Refrigeration, Ceiling Fan(s)
Flooring Carpet, Tile
Fireplaces Number No Fireplace
Fireplaces Type None
Fireplace No
Window Features Dual Pane,ENERGY STAR Qualified Windows,Low-E,Tinted Windows,Vinyl Frame
SPA None
Laundry WshrDry HookUp Only
Exterior
Exterior Feature Covered Patio(s)
Garage RV Gate
Garage Spaces 2.0
Garage Description 2.0
Fence Block
Pool Private
Utilities Available APS
Amenities Available Management
Roof Type Composition
Private Pool Yes
Building
Lot Description Sprinklers In Rear, Sprinklers In Front, Desert Back, Desert Front
Story 2
Builder Name unknown
Sewer Public Sewer
Water City Water
Structure Type Covered Patio(s)
New Construction No
Schools
Elementary Schools Apache Elementary School (Peoria)
Middle Schools Apache Elementary School (Peoria)
High Schools Sunrise Mountain High School
School District Peoria Unified School District
Others
HOA Name Crescent Hills
HOA Fee Include Maintenance Grounds
Senior Community No
Tax ID 200-42-483
Ownership Fee Simple
Acceptable Financing Conventional, 1031 Exchange, FHA, VA Loan
Horse Property N
Listing Terms Conventional, 1031 Exchange, FHA, VA Loan
Financing VA
Read Less Info
Want to know what your home might be worth? Contact us for a FREE valuation!

Our team is ready to help you sell your home for the highest possible price ASAP

Copyright 2024 Arizona Regional Multiple Listing Service, Inc. All rights reserved.
Bought with Jason Mitchell Real Estate

"My job is to find and attract mastery-based agents to the office, protect the culture, and make sure everyone is happy! "






