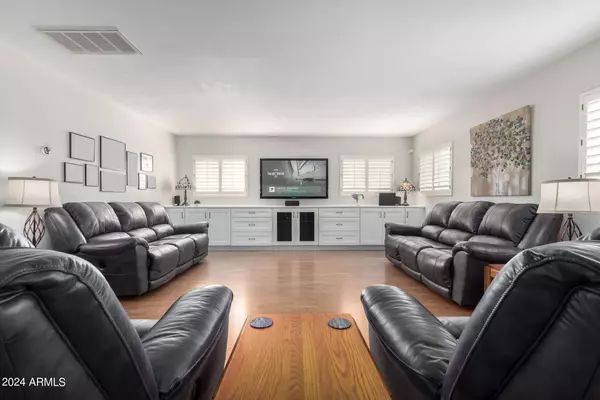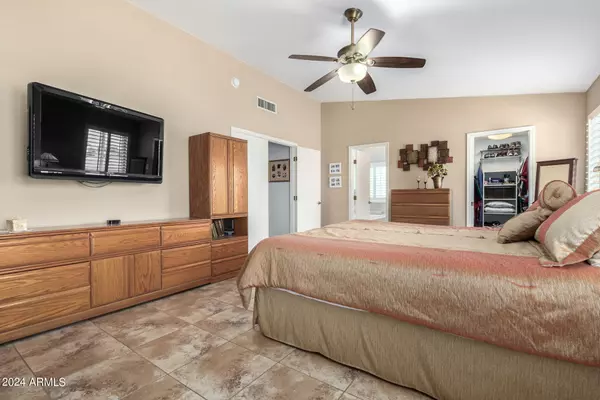$668,888
$668,888
For more information regarding the value of a property, please contact us for a free consultation.
5 Beds
3 Baths
2,857 SqFt
SOLD DATE : 04/04/2024
Key Details
Sold Price $668,888
Property Type Single Family Home
Sub Type Single Family - Detached
Listing Status Sold
Purchase Type For Sale
Square Footage 2,857 sqft
Price per Sqft $234
Subdivision Mission Park Ranch Unit 1
MLS Listing ID 6670779
Sold Date 04/04/24
Bedrooms 5
HOA Fees $16/qua
HOA Y/N Yes
Originating Board Arizona Regional Multiple Listing Service (ARMLS)
Year Built 1990
Annual Tax Amount $2,437
Tax Year 2023
Lot Size 9,326 Sqft
Acres 0.21
Property Description
Welcome Home! YOUR IMMACULATE MOVE-IN READY RETREAT awaits YOU! Lots to tell! Main level features a comfy living room, ample dining room & wonderful remodeled kitchen with beautiful staggered cherry cabinets/pantry/handy roll-out shelves/granite counters/kitchen island/SS appliances. Walk several steps down to your HUGE family room w/built-in cabinets/2 bedrooms/fully remodeled bathroom. Walk several steps up to discover your large primary bedroom/fully remodeled bathroom/spacious walk-in closet, 2 other substantial secondary bedrooms/another remodeled bathroom & BIG walk-in linen/storage closet. Outside, enjoy your refreshing pebble-tec pool (with new pool pump)/invigorating above-ground heated spa/basketball-sport court/TWO Tuff-Sheds! Nothing for you to do here except MOVE IN & ENJOY! Two blocks from Chandler Traditional Elementary School; Water Softener and Reverse Osmosis; Combination Integra Block and 2x6 Frame construction; New Vinyl Plank flooring on main level in 2019; New cool deck in 2017; Suncreens; Wooden Window Shutters throughout the home; New Garage Door 2019; Front Security Screen Door
Location
State AZ
County Maricopa
Community Mission Park Ranch Unit 1
Direction West on Ray; Right (North) on N. Mission Park Blvd: Right on Benson Lane, which curls into Ironwood Dr, which curls into Desoto. Home is on the left.
Rooms
Other Rooms Family Room
Master Bedroom Upstairs
Den/Bedroom Plus 5
Separate Den/Office N
Interior
Interior Features Upstairs, Eat-in Kitchen, Breakfast Bar, Vaulted Ceiling(s), Kitchen Island, Pantry, Double Vanity, Full Bth Master Bdrm, Separate Shwr & Tub, High Speed Internet, Granite Counters
Heating Electric, Ceiling
Cooling Refrigeration, Ceiling Fan(s)
Flooring Other, Laminate, Tile
Fireplaces Number No Fireplace
Fireplaces Type None
Fireplace No
Window Features Dual Pane
SPA Above Ground,Heated,Private
Exterior
Exterior Feature Covered Patio(s), Playground, Sport Court(s), Storage
Garage Attch'd Gar Cabinets, Electric Door Opener
Garage Spaces 2.0
Garage Description 2.0
Fence Block
Pool Play Pool, Variable Speed Pump, Fenced, Private
Utilities Available SRP
Amenities Available Management
Waterfront No
Roof Type Tile
Private Pool Yes
Building
Lot Description Sprinklers In Rear, Sprinklers In Front, Desert Back, Desert Front, Gravel/Stone Front, Gravel/Stone Back, Grass Back, Auto Timer H2O Front, Auto Timer H2O Back
Story 2
Builder Name Emerald
Sewer Sewer in & Cnctd, Public Sewer
Water City Water
Structure Type Covered Patio(s),Playground,Sport Court(s),Storage
New Construction Yes
Schools
Elementary Schools Chandler Traditional Academy - Goodman
Middle Schools John M Andersen Jr High School
High Schools Chandler High School
School District Chandler Unified District
Others
HOA Name Mission Park Ranch
HOA Fee Include Other (See Remarks)
Senior Community No
Tax ID 310-01-343
Ownership Fee Simple
Acceptable Financing Conventional, VA Loan
Horse Property N
Listing Terms Conventional, VA Loan
Financing Conventional
Read Less Info
Want to know what your home might be worth? Contact us for a FREE valuation!

Our team is ready to help you sell your home for the highest possible price ASAP

Copyright 2024 Arizona Regional Multiple Listing Service, Inc. All rights reserved.
Bought with Keller Williams Realty East Valley

"My job is to find and attract mastery-based agents to the office, protect the culture, and make sure everyone is happy! "






