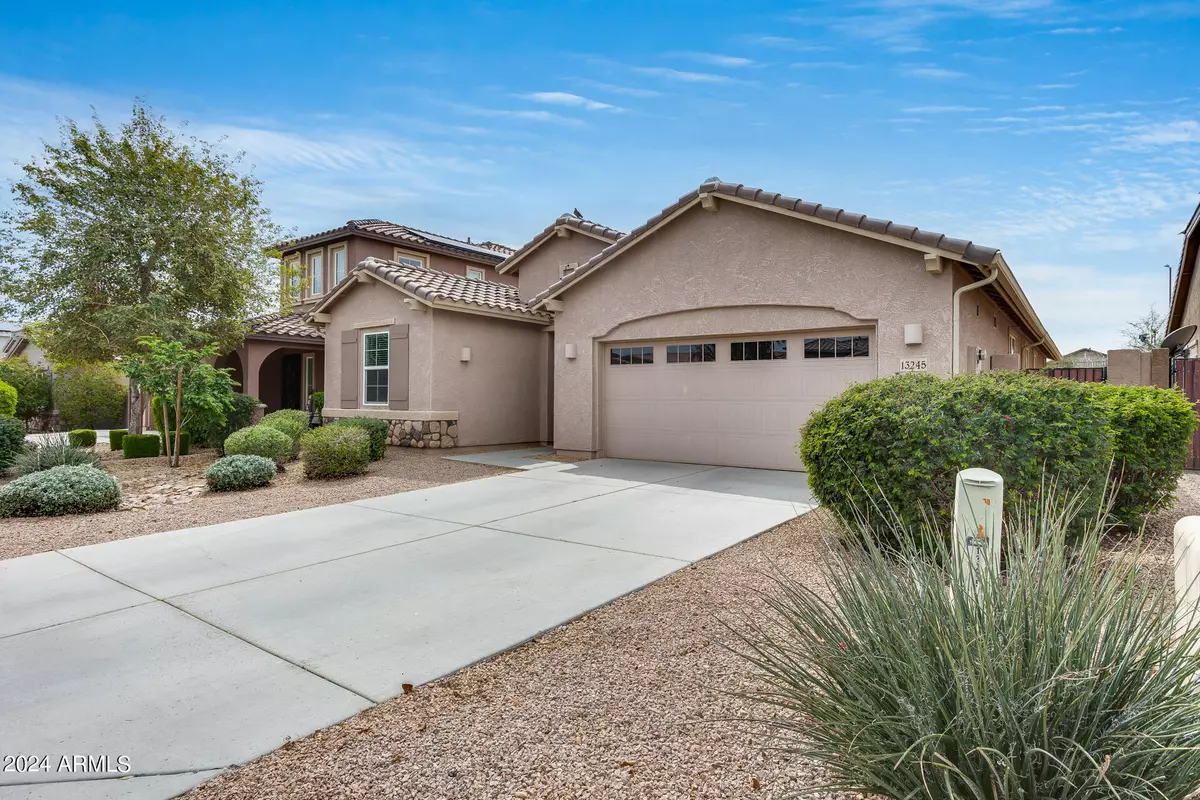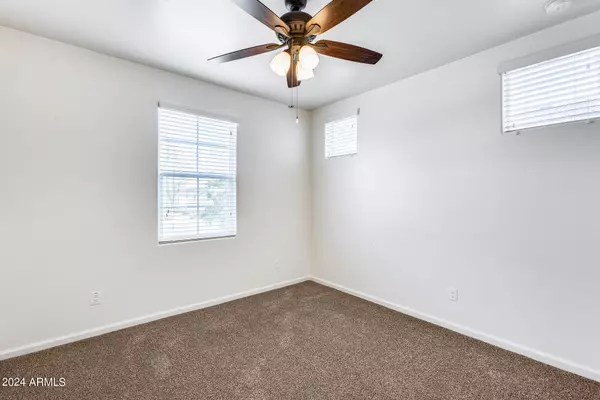$524,000
$525,000
0.2%For more information regarding the value of a property, please contact us for a free consultation.
5 Beds
3 Baths
2,206 SqFt
SOLD DATE : 04/25/2024
Key Details
Sold Price $524,000
Property Type Single Family Home
Sub Type Single Family - Detached
Listing Status Sold
Purchase Type For Sale
Square Footage 2,206 sqft
Price per Sqft $237
Subdivision Rancho Cabrillo Parcel F
MLS Listing ID 6665146
Sold Date 04/25/24
Style Ranch
Bedrooms 5
HOA Fees $55/mo
HOA Y/N Yes
Originating Board Arizona Regional Multiple Listing Service (ARMLS)
Year Built 2016
Annual Tax Amount $2,926
Tax Year 2023
Lot Size 6,325 Sqft
Acres 0.15
Property Description
iscover the perfect blend of comfort and convenience in this stunning single-level home nestled in the vibrant Northwest Peoria. Spanning nearly 2,200 sq ft, this exquisite property boasts a thoughtful layout with five bedrooms and three bathrooms, designed for both privacy and communal living.
Upon entering, you are immediately greeted by a welcoming atmosphere, featuring a bedroom and full bathroom conveniently situated near the entrance—ideal for guests or as a home office. The heart of the home unfolds with an open-concept kitchen and great room, where 18-inch tile flooring adds a touch of elegance throughout the living spaces. The kitchen, a chef's delight, features recessed lighting, sleek black cabinets, stainless steel appliances, and luxurious granite countertops. T This space seamlessly connects to the great room, creating an inviting area for gatherings and everyday living, with direct access to the meticulously landscaped rear yard.
The split master suite serves as a private retreat, set apart from the rest of the home with double door entry, a lighted ceiling fan, and private access to the patio. Indulge in the spa-like ensuite, complete with a tile shower, double sinks, and a spacious walk-in closet. Two more bedrooms share a Jack and Jill bathroom, offering double sinks and a tile shower surround, ensuring ample space and convenience for family and guests alike. Bedrooms four and five are equally spacious, each adorned with lighted ceiling fans, embodying comfort and style.
Additional features include an inside laundry room, enhancing the practicality of this home. The backyard is a serene oasis, featuring a covered patio, desert landscaping, and block fencing, providing the perfect backdrop for relaxation and entertainment.
This property is situated in a rapidly growing area of Northwest Peoria, just minutes away from Loop 303 and the new TSMC plant, with convenient access to shopping, dining, and entertainment options. Embrace the opportunity to make this house your forever home, where luxury meets functionality in an unbeatable location.
Location
State AZ
County Maricopa
Community Rancho Cabrillo Parcel F
Direction Dysart to El Cortez Pl, to 131st dr, to Avenida Del Rey
Rooms
Other Rooms Great Room
Den/Bedroom Plus 5
Separate Den/Office N
Interior
Interior Features Breakfast Bar, 9+ Flat Ceilings, No Interior Steps, Soft Water Loop, Kitchen Island, Pantry, 3/4 Bath Master Bdrm, Double Vanity, High Speed Internet, Smart Home, Granite Counters
Heating Natural Gas
Cooling Refrigeration
Flooring Carpet, Tile
Fireplaces Number No Fireplace
Fireplaces Type None
Fireplace No
Window Features Vinyl Frame,ENERGY STAR Qualified Windows,Double Pane Windows,Low Emissivity Windows
SPA None
Laundry WshrDry HookUp Only
Exterior
Exterior Feature Covered Patio(s)
Parking Features Dir Entry frm Garage, Electric Door Opener
Garage Spaces 2.0
Garage Description 2.0
Fence Block
Pool None
Community Features Playground, Biking/Walking Path
Utilities Available APS
Amenities Available Other
Roof Type Tile
Private Pool No
Building
Lot Description Desert Front, Dirt Back
Story 1
Builder Name Lennar
Sewer Public Sewer
Water Pvt Water Company
Architectural Style Ranch
Structure Type Covered Patio(s)
New Construction No
Schools
Elementary Schools Lake Pleasant Elementary
Middle Schools Liberty High School
High Schools Liberty High School
School District Peoria Unified School District
Others
HOA Name Rancho Cabrillo
HOA Fee Include Other (See Remarks)
Senior Community No
Tax ID 503-54-075
Ownership Fee Simple
Acceptable Financing Conventional, 1031 Exchange, FHA, VA Loan
Horse Property N
Listing Terms Conventional, 1031 Exchange, FHA, VA Loan
Financing FHA
Special Listing Condition Owner/Agent
Read Less Info
Want to know what your home might be worth? Contact us for a FREE valuation!

Our team is ready to help you sell your home for the highest possible price ASAP

Copyright 2024 Arizona Regional Multiple Listing Service, Inc. All rights reserved.
Bought with Keller Williams Arizona Realty

"My job is to find and attract mastery-based agents to the office, protect the culture, and make sure everyone is happy! "






