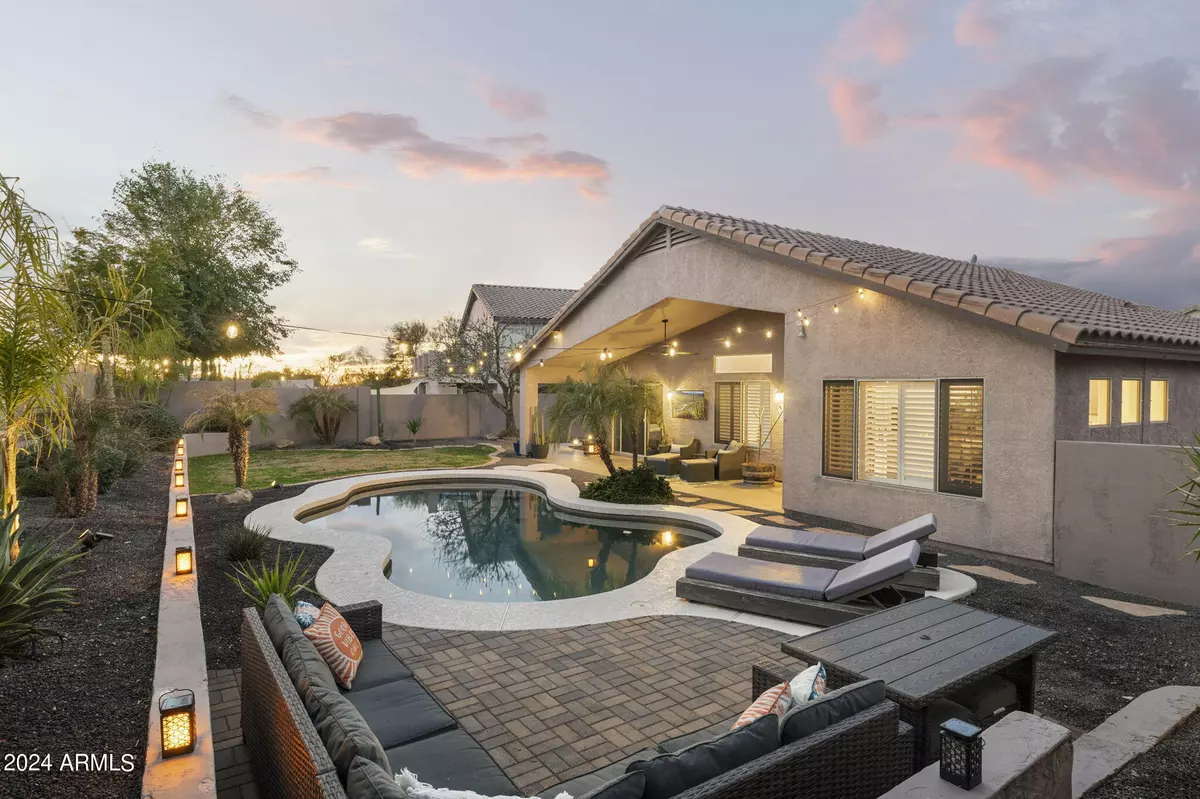$690,000
$707,000
2.4%For more information regarding the value of a property, please contact us for a free consultation.
3 Beds
2 Baths
1,894 SqFt
SOLD DATE : 04/29/2024
Key Details
Sold Price $690,000
Property Type Single Family Home
Sub Type Single Family - Detached
Listing Status Sold
Purchase Type For Sale
Square Footage 1,894 sqft
Price per Sqft $364
Subdivision Dove Valley Ranch Parcel H
MLS Listing ID 6667811
Sold Date 04/29/24
Style Ranch
Bedrooms 3
HOA Fees $63/qua
HOA Y/N Yes
Originating Board Arizona Regional Multiple Listing Service (ARMLS)
Year Built 2000
Annual Tax Amount $1,999
Tax Year 2023
Lot Size 8,495 Sqft
Acres 0.2
Property Description
Exceptional value on this turn-key, single-level home in gated Dove Valley Ranch that captures the essence of AZ desert living with remodeled interiors, manicured outdoor spaces and a premium lot that backs to NAOS, with no neighbors behind. The fresh remodel brings luxe finishes and modern appeal, in an open concept floorplan. A generous kitchen offers amazing space to prep and enjoy meals with professionally refinished cabinetry, slab granite counters, new marble backsplash and stainless steel appliance package (beverage fridge '23, dishwasher '23, fridge + microwave '21). A light-filled great room has engineered hardwood floors, vaulted ceilings and picture windows that overlook the rear yard. Retreat to the split primary suite which has a large sitting area, , walk-in closet and a sliding glass door that opens up to the rear patio. The impressive ensuite bath is remodeled and features a soaking tub, separate shower, new double vanity, private toilet room, updated fixtures + hardware and new tile flooring. The den/office has a double door entrance, vaulted ceiling and is split from the bedrooms. The secondary bedroom wing includes 2 bedrooms with vaulted ceilings, new tile floors and updated lighting. The newly remodeled hall bathroom offers a new double vanity, new tile floors and updated fixtures. Gather with family and friends to entertain in the rear yard and take in the beauty of desert living. Epic sunsets await in the backyard paradise which includes a salt water, pebble finish play pool with variable speed pump and bistro lights strung overhead, an expansive covered patio, new poolside paver patio, lawn area and refreshed desert-adapted landscape with new irrigation system. Residents in Dove Valley Ranch enjoy a gated entrance, upscale public golf course, magnificent walking areas and endless natural desert beauty. Additional features: new interior paint, garage epoxy floors, sunscreens, plantation shutters throughout, new AC '16, new roof '19, ring doorbell, smart door lock, new lighting + ceiling fans and new interior doors + hardware. Street ends in a cul-de-sac, so no through traffic. Outdoor enthusiasts will love the proximity to desert recreation areas for hiking, biking and walking. Convenient to nearby world-class shopping, dining and entertainment. Home warranty transfers to buyer with coverage through Sept '24.
Location
State AZ
County Maricopa
Community Dove Valley Ranch Parcel H
Direction North on Cave Creek, West on Rancho Paloma Dr., North on 45th Way, use provided gate code at gate, West on Red Range to home.
Rooms
Other Rooms Great Room
Master Bedroom Split
Den/Bedroom Plus 4
Separate Den/Office Y
Interior
Interior Features Breakfast Bar, 9+ Flat Ceilings, No Interior Steps, Vaulted Ceiling(s), Kitchen Island, Pantry, Double Vanity, Full Bth Master Bdrm, Separate Shwr & Tub, High Speed Internet, Granite Counters
Heating Natural Gas
Cooling Refrigeration, Programmable Thmstat, Ceiling Fan(s)
Flooring Tile, Wood
Fireplaces Number No Fireplace
Fireplaces Type None
Fireplace No
Window Features Vinyl Frame,Double Pane Windows,Tinted Windows
SPA None
Exterior
Exterior Feature Covered Patio(s), Patio
Garage Dir Entry frm Garage, Electric Door Opener
Garage Spaces 2.0
Garage Description 2.0
Fence Block, Wrought Iron
Pool Play Pool, Variable Speed Pump, Private
Community Features Gated Community, Golf, Playground, Biking/Walking Path
Utilities Available APS, SW Gas
Amenities Available Management, Rental OK (See Rmks)
Roof Type Tile
Accessibility Mltpl Entries/Exits, Lever Handles
Private Pool Yes
Building
Lot Description Sprinklers In Rear, Sprinklers In Front, Desert Back, Desert Front, Gravel/Stone Front, Gravel/Stone Back, Grass Back, Auto Timer H2O Front, Auto Timer H2O Back
Story 1
Builder Name Shea Homes
Sewer Public Sewer
Water City Water
Architectural Style Ranch
Structure Type Covered Patio(s),Patio
New Construction No
Schools
Elementary Schools Black Mountain Elementary School
Middle Schools Cactus View Elementary School
High Schools Cactus Shadows High School
School District Cave Creek Unified District
Others
HOA Name Dove Valley Ranch
HOA Fee Include Maintenance Grounds,Street Maint
Senior Community No
Tax ID 211-60-294
Ownership Fee Simple
Acceptable Financing Conventional, FHA, VA Loan
Horse Property N
Listing Terms Conventional, FHA, VA Loan
Financing Conventional
Read Less Info
Want to know what your home might be worth? Contact us for a FREE valuation!

Our team is ready to help you sell your home for the highest possible price ASAP

Copyright 2024 Arizona Regional Multiple Listing Service, Inc. All rights reserved.
Bought with Realty ONE Group

"My job is to find and attract mastery-based agents to the office, protect the culture, and make sure everyone is happy! "






