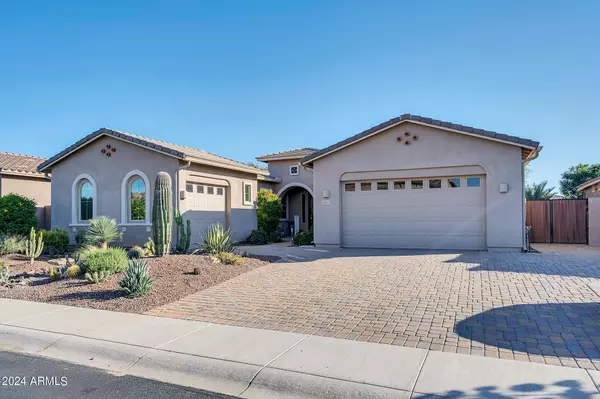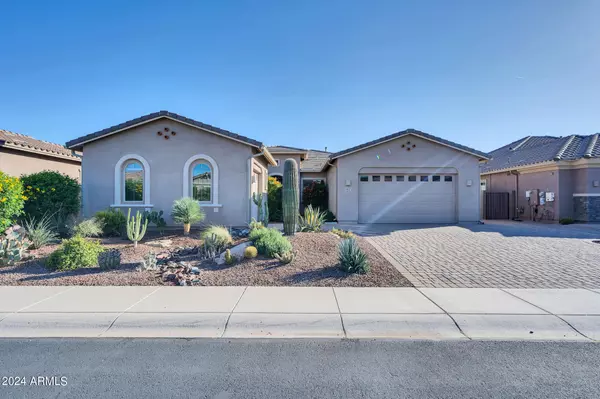$996,000
$985,000
1.1%For more information regarding the value of a property, please contact us for a free consultation.
4 Beds
3 Baths
2,899 SqFt
SOLD DATE : 05/24/2024
Key Details
Sold Price $996,000
Property Type Single Family Home
Sub Type Single Family - Detached
Listing Status Sold
Purchase Type For Sale
Square Footage 2,899 sqft
Price per Sqft $343
Subdivision Layton Lakes Phase 2B And Parcel 21
MLS Listing ID 6696301
Sold Date 05/24/24
Style Ranch
Bedrooms 4
HOA Fees $103/qua
HOA Y/N Yes
Originating Board Arizona Regional Multiple Listing Service (ARMLS)
Year Built 2017
Annual Tax Amount $3,308
Tax Year 2023
Lot Size 8,782 Sqft
Acres 0.2
Property Description
Gorgeous Lake Views! Enjoy expansive waterfront vistas from a Striking HEATED Pool, Spa & Grotto w/Water Feature in prestigious Layton Lakes Community! Incredible Custom Upgrades Thru! Gourmet modern eat-in kitchen boasting SS appliances, granite counters, custom island, upgraded espresso cabinetry, gas cooking, walk-in pantry & more! Upgraded tile flooring throughout! Spacious main suite w/ separate backyard access, double walk-in closets, bath w/glass enclosure shwer, dual sink vanity & laundry access. Don't miss Bonus room! Layton Lakes is highly desirable w/lakes, waterfalls, splash pad, trails, parks, baseball & softball fields, basketball & lighted tennis courts & more! Amazing opportunity to live waterfront in Chandler. Experience the serene & stunning backyard oasis! Nestled on a premium lot, this exquisite home boasts breathtaking lake views, setting the stage for a truly remarkable living experience. Brimming with luxurious upgrades, it epitomizes modern living at its finest. Step into the chef's kitchen, equipped with top-of-the-line Monogram appliances, a convenient double oven, and a gas stove for precision cooking. Enhanced with upgraded cabinetry and a spacious island featuring a breakfast bar, it seamlessly combines style with functionality, complemented by granite countertops and a built-in mini beverage refrigerator.
The main bedroom and bathroom exude elegance with raised vanities, dual sinks, and a tiled shower showcasing dual shower heads and a sleek glass enclosure. Dual walk-in closets lead to a generously-sized laundry room, complete with cabinetry and a utility sink. Storage is plentiful, with ample space in the garage boasting tall doors and overhead storage, alongside the convenience of a water softener.
Step outside to discover the backyard oasis, where travertine decking, pavers, and a pool grotto with a waterfall and slide create a serene retreat. Enjoy a soak in the hot tub or a refreshing dip in the 6ft deep pool, complete with LED lighting and in-ground cleaners. The vinyl awning extends shade over the lush artificial turf, while outdoor misters provide cooling comfort. Thoughtful upgrades include space for a BBQ setup, citrus fruit trees, and a side gate accommodating small cars or golf carts.
With its next-gen potential floor plan, enhanced by features like sun screens, a pergola, and a built-in stabilizer for a pool volleyball net, this home seamlessly blends luxury with functionality, offering an unparalleled living experience for the modern homeowner.
Location
State AZ
County Maricopa
Community Layton Lakes Phase 2B And Parcel 21
Direction Head west on E Queen Creek Rd, Turn left onto S Layton Lakes Blvd, Turn right onto E Desert Broom Dr, Turn left onto S Huachuca Way, Continue onto E Balsam Dr. Property will be on the left.
Rooms
Other Rooms Great Room
Master Bedroom Downstairs
Den/Bedroom Plus 5
Separate Den/Office Y
Interior
Interior Features Master Downstairs, Eat-in Kitchen, Breakfast Bar, 9+ Flat Ceilings, Soft Water Loop, Kitchen Island, Pantry, 3/4 Bath Master Bdrm, Double Vanity, High Speed Internet, Granite Counters
Heating Natural Gas
Cooling Refrigeration, Programmable Thmstat, Ceiling Fan(s)
Flooring Carpet, Tile
Fireplaces Number No Fireplace
Fireplaces Type None
Fireplace No
Window Features ENERGY STAR Qualified Windows,Double Pane Windows,Low Emissivity Windows
SPA Heated,Private
Laundry WshrDry HookUp Only
Exterior
Exterior Feature Misting System, Patio
Garage RV Gate
Garage Spaces 3.0
Garage Description 3.0
Fence Block, Wrought Iron
Pool Variable Speed Pump, Heated, Private
Community Features Lake Subdivision, Playground, Biking/Walking Path
Utilities Available SRP
Amenities Available Management
Waterfront Yes
Roof Type Tile
Private Pool Yes
Building
Lot Description Waterfront Lot, Sprinklers In Rear, Sprinklers In Front, Desert Back, Desert Front, Auto Timer H2O Front, Auto Timer H2O Back
Story 1
Builder Name Lennar
Sewer Public Sewer
Water City Water
Architectural Style Ranch
Structure Type Misting System,Patio
Schools
Elementary Schools Haley Elementary
Middle Schools Santan Junior High School
High Schools Perry High School
School District Chandler Unified District
Others
HOA Name Layton Lakes
HOA Fee Include Maintenance Grounds
Senior Community No
Tax ID 313-19-795
Ownership Fee Simple
Acceptable Financing Conventional, VA Loan
Horse Property N
Listing Terms Conventional, VA Loan
Financing Cash
Read Less Info
Want to know what your home might be worth? Contact us for a FREE valuation!

Our team is ready to help you sell your home for the highest possible price ASAP

Copyright 2024 Arizona Regional Multiple Listing Service, Inc. All rights reserved.
Bought with HomeSmart

"My job is to find and attract mastery-based agents to the office, protect the culture, and make sure everyone is happy! "






