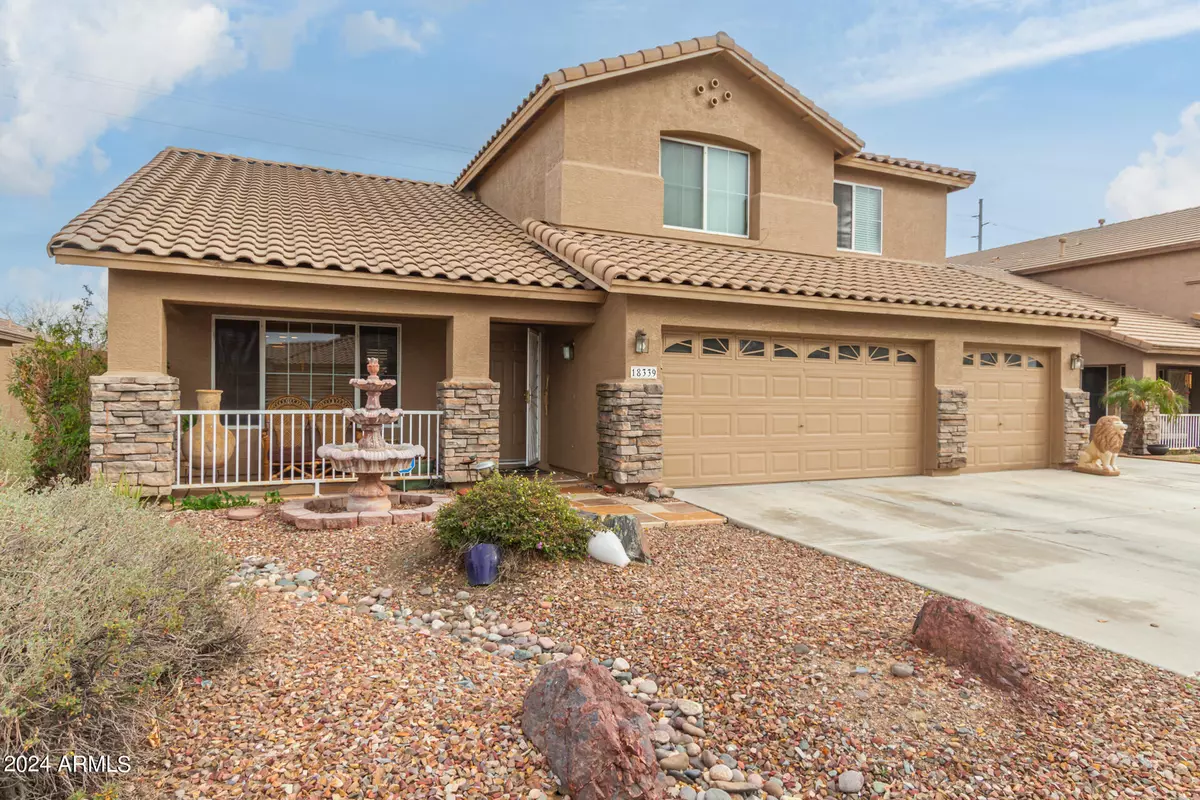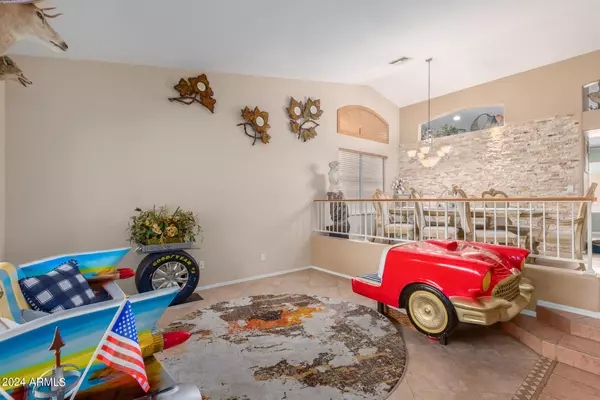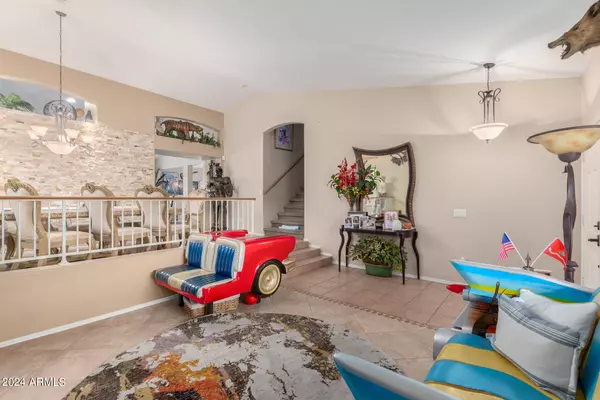$570,000
$579,900
1.7%For more information regarding the value of a property, please contact us for a free consultation.
5 Beds
3 Baths
2,640 SqFt
SOLD DATE : 05/29/2024
Key Details
Sold Price $570,000
Property Type Single Family Home
Sub Type Single Family - Detached
Listing Status Sold
Purchase Type For Sale
Square Footage 2,640 sqft
Price per Sqft $215
Subdivision Acacia Cove
MLS Listing ID 6647790
Sold Date 05/29/24
Bedrooms 5
HOA Fees $105/mo
HOA Y/N Yes
Originating Board Arizona Regional Multiple Listing Service (ARMLS)
Year Built 2003
Annual Tax Amount $2,006
Tax Year 2023
Lot Size 7,040 Sqft
Acres 0.16
Property Description
Don't miss your opportunity on this rare 5 bedroom, 3 bath Acacia Cove dream home with 3 car garage, RV gate and your very own heated swimming pool! Close to all the desired amenities the Arrowhead Ranch area has to offer: great dining, shopping and recreation. PRICE JUST REDUCED and sellers are willing to contribute up to a total of $11,000.00 towards buyers' closing costs so call now to book your private tour of this beauty BEFORE it's sold!
Location
State AZ
County Maricopa
Community Acacia Cove
Direction South to Villa Theresa Dr (first street on right), West to 59th Dr, South to 18339 N 59th Dr. Enjoy your visit!
Rooms
Other Rooms Family Room
Master Bedroom Upstairs
Den/Bedroom Plus 5
Separate Den/Office N
Interior
Interior Features Upstairs, Eat-in Kitchen, Double Vanity, Full Bth Master Bdrm, High Speed Internet, Granite Counters
Heating Natural Gas
Cooling Refrigeration, Ceiling Fan(s)
Flooring Carpet, Tile
Fireplaces Number No Fireplace
Fireplaces Type None
Fireplace No
Window Features Dual Pane
SPA None
Exterior
Exterior Feature Covered Patio(s), Patio, Built-in Barbecue
Garage Electric Door Opener, RV Gate
Garage Spaces 3.0
Garage Description 3.0
Fence Block
Pool Heated, Private
Utilities Available APS, SW Gas
Amenities Available Management
Waterfront No
Roof Type Tile
Private Pool Yes
Building
Lot Description Gravel/Stone Front, Gravel/Stone Back, Synthetic Grass Back
Story 2
Builder Name Unknown
Sewer Public Sewer
Water City Water
Structure Type Covered Patio(s),Patio,Built-in Barbecue
New Construction Yes
Schools
Elementary Schools Greenbrier Elementary School
Middle Schools Highland Lakes School
High Schools Deer Valley High School
School District Deer Valley Unified District
Others
HOA Name Acacia Cove
HOA Fee Include Maintenance Grounds
Senior Community No
Tax ID 200-47-357
Ownership Fee Simple
Acceptable Financing FannieMae (HomePath), Buy Down Subsidy, Conventional, FHA, VA Loan
Horse Property N
Listing Terms FannieMae (HomePath), Buy Down Subsidy, Conventional, FHA, VA Loan
Financing Conventional
Read Less Info
Want to know what your home might be worth? Contact us for a FREE valuation!

Our team is ready to help you sell your home for the highest possible price ASAP

Copyright 2024 Arizona Regional Multiple Listing Service, Inc. All rights reserved.
Bought with Sam W Abraham Realty

"My job is to find and attract mastery-based agents to the office, protect the culture, and make sure everyone is happy! "






