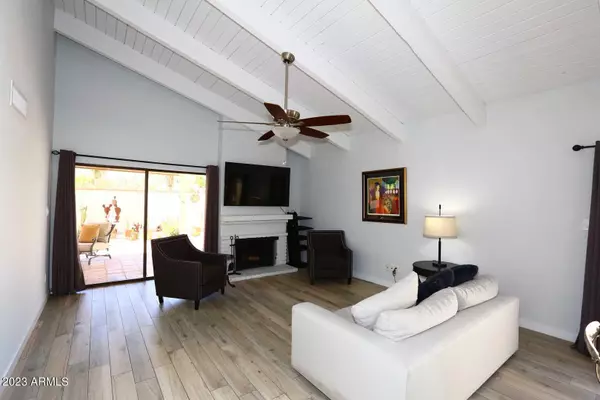$681,000
$699,990
2.7%For more information regarding the value of a property, please contact us for a free consultation.
2 Beds
2 Baths
1,200 SqFt
SOLD DATE : 07/09/2024
Key Details
Sold Price $681,000
Property Type Single Family Home
Sub Type Patio Home
Listing Status Sold
Purchase Type For Sale
Square Footage 1,200 sqft
Price per Sqft $567
Subdivision Villa De Fuente (Villa Del Oro 2)
MLS Listing ID 6623556
Sold Date 07/09/24
Bedrooms 2
HOA Fees $290/mo
HOA Y/N Yes
Originating Board Arizona Regional Multiple Listing Service (ARMLS)
Year Built 1978
Annual Tax Amount $1,996
Tax Year 2023
Lot Size 4,758 Sqft
Acres 0.11
Property Description
Perfectly located, renovated Patio Home in the heart of Scottsdale's Resort Corridor. Shopping, dining, and exceptional entertainment are just down the street!
Flat plastered walls, extra storage, remodeled bathrooms with curbless entry showers and beautiful vanities, updated LED lighting, low maintenance tile throughout. Plantation shutters in primary bedroom.
The open kitchen looks out to your private over-sized yard, backing to Camelback, where you can entertain & relax on the inviting wrap-around patio. Natural light compliments the open great room floor-plan with vaulted ceiling. Pool/Spa and Community center are right across the street, with gym, game tables, event room. Short Term Rentals are not prohibited by the CC&R's in Villa de Fuente. COME SEE THIS TODAY!
Location
State AZ
County Maricopa
Community Villa De Fuente (Villa Del Oro 2)
Direction West on Jackrabbit from Scottsdale Rd. Take first right on 71st. House is on right.
Rooms
Den/Bedroom Plus 2
Separate Den/Office N
Interior
Interior Features No Interior Steps, Vaulted Ceiling(s), Wet Bar, 3/4 Bath Master Bdrm, High Speed Internet, Granite Counters
Heating Electric
Cooling Refrigeration
Flooring Tile
Fireplaces Type 1 Fireplace
Fireplace Yes
SPA None
Exterior
Exterior Feature Covered Patio(s), Patio, Private Street(s), Private Yard
Garage Spaces 2.0
Garage Description 2.0
Fence Block
Pool None
Community Features Community Spa Htd, Community Pool Htd, Clubhouse, Fitness Center
Utilities Available APS
Amenities Available Management, Rental OK (See Rmks)
Waterfront No
View Mountain(s)
Roof Type Tile,Foam
Private Pool No
Building
Lot Description Desert Back, Grass Front, Auto Timer H2O Front, Auto Timer H2O Back
Story 1
Builder Name UNKNOWN
Sewer Public Sewer
Water Pvt Water Company
Structure Type Covered Patio(s),Patio,Private Street(s),Private Yard
New Construction Yes
Schools
Elementary Schools Kiva Elementary School
Middle Schools Mohave Middle School
High Schools Saguaro High School
School District Scottsdale Unified District
Others
HOA Name Villa De Fuente
HOA Fee Include Maintenance Grounds,Street Maint,Front Yard Maint,Maintenance Exterior
Senior Community No
Tax ID 173-13-094-A
Ownership Fee Simple
Acceptable Financing Conventional, FHA, VA Loan
Horse Property N
Listing Terms Conventional, FHA, VA Loan
Financing Conventional
Read Less Info
Want to know what your home might be worth? Contact us for a FREE valuation!

Our team is ready to help you sell your home for the highest possible price ASAP

Copyright 2024 Arizona Regional Multiple Listing Service, Inc. All rights reserved.
Bought with Griggs's Group Powered by The Altman Brothers

"My job is to find and attract mastery-based agents to the office, protect the culture, and make sure everyone is happy! "






