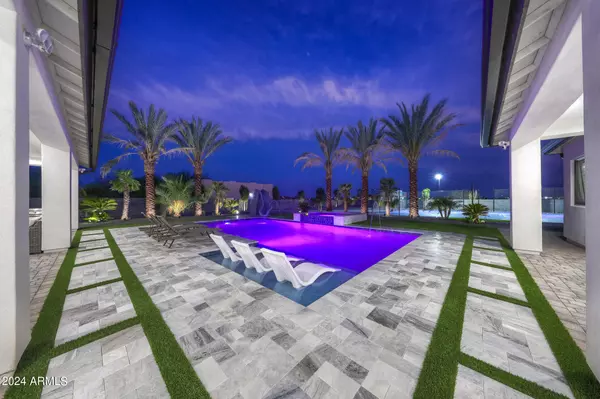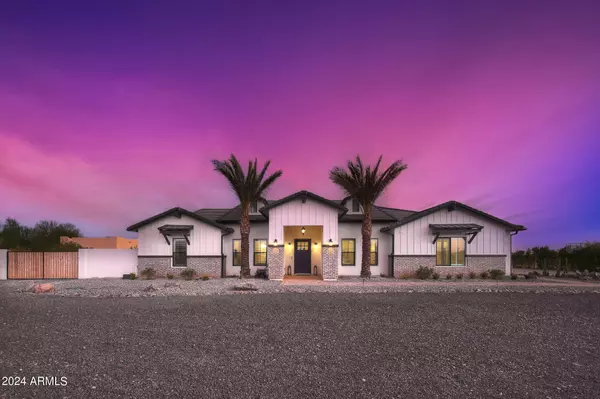$1,890,000
$1,890,000
For more information regarding the value of a property, please contact us for a free consultation.
4 Beds
4.5 Baths
3,566 SqFt
SOLD DATE : 09/05/2024
Key Details
Sold Price $1,890,000
Property Type Single Family Home
Sub Type Single Family - Detached
Listing Status Sold
Purchase Type For Sale
Square Footage 3,566 sqft
Price per Sqft $530
Subdivision Minor Land Division
MLS Listing ID 6736346
Sold Date 09/05/24
Style Ranch
Bedrooms 4
HOA Y/N No
Originating Board Arizona Regional Multiple Listing Service (ARMLS)
Year Built 2023
Annual Tax Amount $1,459
Tax Year 2023
Lot Size 1.039 Acres
Acres 1.04
Property Description
Custom Home on 1+ Acre! New pool with spa, & Sport Court with pickleball etc. Soaring coffered ceilings in great room with bifold Patio doors for the perfect flow in entertaining; 3 BR plus office in main home, All bedrooms have private ensuite baths. Monogram kitchen appliances, Large master w/ ensuite featuring dual head large shower, separate soaking tub and walk-in closet with private laundry. An additional fully appointed 1 BR Casita / guest house with pocket patio doors add to your entertaining space with kitchenette & laundry. Perfect for generational housing or a man cave! Additional laundry room with dog wash and W/D hookups in Casita. 3 Car garage plus large 42' RV garage with overhead doors front & back for easy access. Packed with additional Features: (See Supplement for more)
Location
State AZ
County Maricopa
Community Minor Land Division
Direction 99th Ave to Jomax, West to 99th Lane, South to home at end on left
Rooms
Other Rooms Guest Qtrs-Sep Entrn, Great Room
Master Bedroom Split
Den/Bedroom Plus 5
Separate Den/Office Y
Interior
Interior Features Master Downstairs, Breakfast Bar, 9+ Flat Ceilings, Drink Wtr Filter Sys, Fire Sprinklers, No Interior Steps, Kitchen Island, Pantry, Double Vanity, Full Bth Master Bdrm, Separate Shwr & Tub, High Speed Internet
Heating Electric
Cooling Refrigeration, Programmable Thmstat, Ceiling Fan(s)
Flooring Tile
Fireplaces Type 1 Fireplace, Family Room
Fireplace Yes
Window Features Dual Pane,ENERGY STAR Qualified Windows,Low-E
SPA Heated,Private
Exterior
Exterior Feature Private Pickleball Court(s), Covered Patio(s), Hand/Racquetball Cts, Patio, Private Yard, Sport Court(s), Tennis Court(s), RV Hookup, Separate Guest House
Garage Dir Entry frm Garage, Electric Door Opener, Extnded Lngth Garage, Over Height Garage, Rear Vehicle Entry, RV Gate, RV Access/Parking, RV Garage, Electric Vehicle Charging Station(s)
Garage Spaces 4.0
Garage Description 4.0
Fence Block
Pool Variable Speed Pump, Diving Pool, Heated, Private
Utilities Available Propane
Amenities Available None
View Mountain(s)
Roof Type Tile
Accessibility Hard/Low Nap Floors
Private Pool Yes
Building
Lot Description Sprinklers In Rear, Sprinklers In Front, Synthetic Grass Frnt, Synthetic Grass Back, Auto Timer H2O Front, Auto Timer H2O Back
Story 1
Builder Name Custom
Sewer Septic in & Cnctd, Private Sewer, Septic Tank
Water Well - Pvtly Owned
Architectural Style Ranch
Structure Type Private Pickleball Court(s),Covered Patio(s),Hand/Racquetball Cts,Patio,Private Yard,Sport Court(s),Tennis Court(s),RV Hookup, Separate Guest House
New Construction No
Schools
Elementary Schools Zuni Hills Elementary School
Middle Schools Zuni Hills Elementary School
High Schools Liberty High School
School District Peoria Unified School District
Others
HOA Fee Include No Fees
Senior Community No
Tax ID 201-17-925
Ownership Fee Simple
Acceptable Financing Conventional, 1031 Exchange, FHA, VA Loan
Horse Property Y
Listing Terms Conventional, 1031 Exchange, FHA, VA Loan
Financing Conventional
Read Less Info
Want to know what your home might be worth? Contact us for a FREE valuation!

Our team is ready to help you sell your home for the highest possible price ASAP

Copyright 2024 Arizona Regional Multiple Listing Service, Inc. All rights reserved.
Bought with Real Broker

"My job is to find and attract mastery-based agents to the office, protect the culture, and make sure everyone is happy! "






