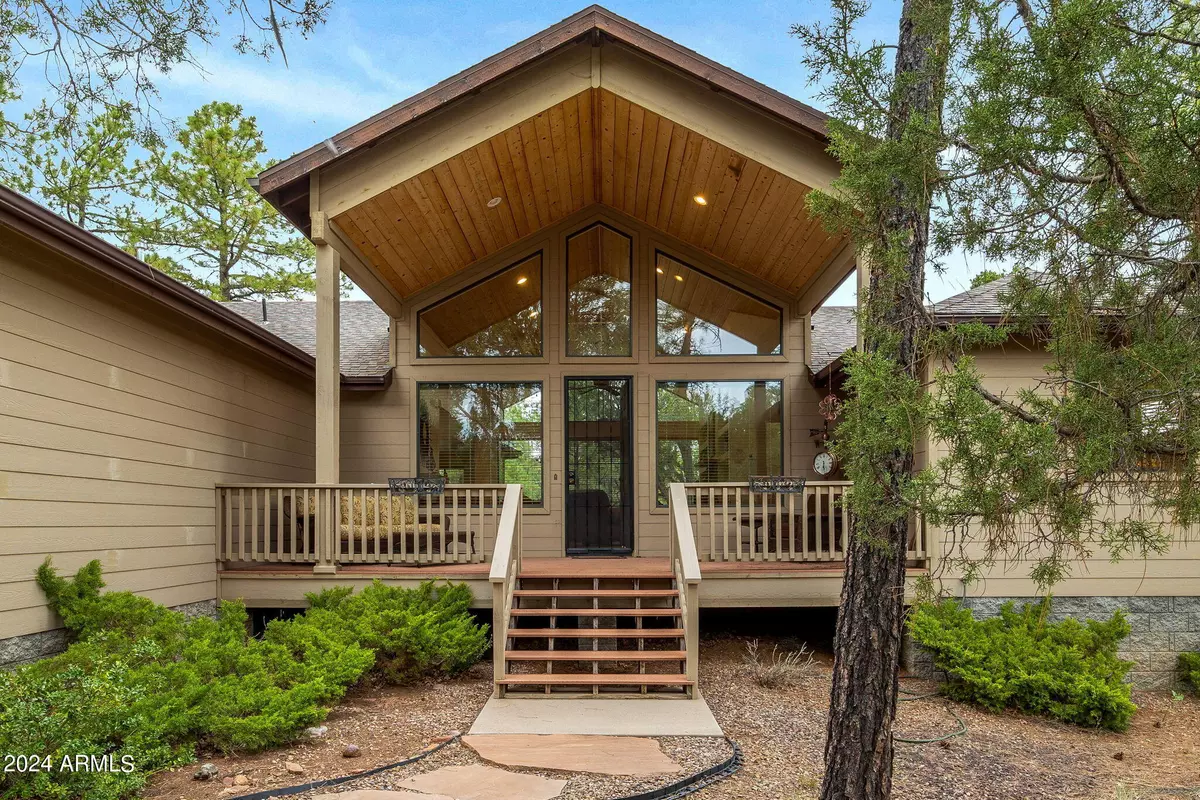$649,900
$649,900
For more information regarding the value of a property, please contact us for a free consultation.
3 Beds
2 Baths
1,932 SqFt
SOLD DATE : 10/21/2024
Key Details
Sold Price $649,900
Property Type Single Family Home
Sub Type Single Family - Detached
Listing Status Sold
Purchase Type For Sale
Square Footage 1,932 sqft
Price per Sqft $336
Subdivision Sierra Pines Unit 7
MLS Listing ID 6761135
Sold Date 10/21/24
Style Ranch
Bedrooms 3
HOA Fees $11/ann
HOA Y/N Yes
Originating Board Arizona Regional Multiple Listing Service (ARMLS)
Year Built 2004
Annual Tax Amount $3,450
Tax Year 2023
Lot Size 1.052 Acres
Acres 1.05
Property Description
Discover this exceptional single-level custom home in the highly sought-after Sierra Pines community. This lovingly maintained home with open floor plan and recently updated kitchen is situated in a tranquil cul-de-sac. Property encompasses approximately 1.052 acres, framed by towering pines and rich with wildlife. The inviting covered back deck provides a perfect space for outdoor relaxation. This home offers a serene retreat while being just minutes from town, with easy access to Torreon and Bison golf courses, Show Low Lake, Summit Healthcare Medical Center, shopping, the aquatic center, riding trails, and a variety of dining options. Experience the perfect balance of tranquility and convenience!
Location
State AZ
County Navajo
Community Sierra Pines Unit 7
Direction AZ-260/S Clark Rd, Lft on Deuce of Clubs Ave, Right on W Whipple St, Right on S Central Ave, Right on S Sierra Park Trail, Lft on W Aspen Trl turns into S Sierra Park Trl follow to Cedar Breaks Ave.
Rooms
Other Rooms Great Room
Master Bedroom Split
Den/Bedroom Plus 3
Separate Den/Office N
Interior
Interior Features Eat-in Kitchen, Breakfast Bar, Vaulted Ceiling(s), Pantry, Double Vanity, Full Bth Master Bdrm, Separate Shwr & Tub
Heating Natural Gas
Cooling Refrigeration, Ceiling Fan(s)
Flooring Carpet, Laminate
Fireplaces Number 1 Fireplace
Fireplaces Type 1 Fireplace, Living Room, Gas
Fireplace Yes
Window Features Sunscreen(s),Dual Pane
SPA None
Exterior
Garage Spaces 2.0
Garage Description 2.0
Fence Chain Link, Partial
Pool None
Amenities Available Other
Roof Type Composition
Private Pool No
Building
Lot Description Cul-De-Sac, Dirt Front, Dirt Back
Story 1
Builder Name Unknown
Sewer Public Sewer
Water City Water
Architectural Style Ranch
New Construction No
Schools
Elementary Schools Out Of Maricopa Cnty
Middle Schools Out Of Maricopa Cnty
High Schools Out Of Maricopa Cnty
School District Show Low Unified District
Others
HOA Name Sierra Pines
HOA Fee Include Other (See Remarks)
Senior Community No
Tax ID 210-44-291
Ownership Fee Simple
Acceptable Financing Conventional, FHA, VA Loan
Horse Property N
Listing Terms Conventional, FHA, VA Loan
Financing Conventional
Read Less Info
Want to know what your home might be worth? Contact us for a FREE valuation!

Our team is ready to help you sell your home for the highest possible price ASAP

Copyright 2024 Arizona Regional Multiple Listing Service, Inc. All rights reserved.
Bought with West USA Realty

"My job is to find and attract mastery-based agents to the office, protect the culture, and make sure everyone is happy! "






